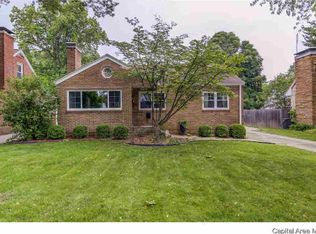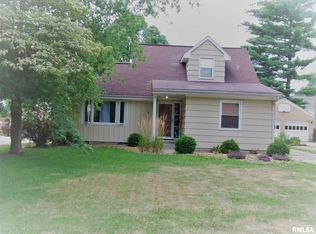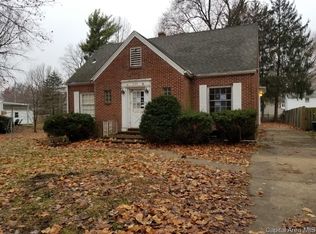Sold for $185,000
$185,000
2129 S Walnut St, Springfield, IL 62704
4beds
3,283sqft
Single Family Residence, Residential
Built in 1950
8,470 Square Feet Lot
$192,300 Zestimate®
$56/sqft
$2,152 Estimated rent
Home value
$192,300
$175,000 - $212,000
$2,152/mo
Zestimate® history
Loading...
Owner options
Explore your selling options
What's special
Check out this beautiful and spacious Cape Cod home. Many new mechanicals over the last few years. New furnace 2018, new furnace humidifier 2023, new dishwasher 2020, new garage door openers 2023, new oven 2011, new refrigerator 2022, and a new hot water heater 2025. Being sold AS-IS, will have pre-inspection report available soon. All earnest money to Red Door Title.
Zillow last checked: 8 hours ago
Listing updated: April 22, 2025 at 01:10pm
Listed by:
Constance C Heskett Mobl:217-306-1838,
Keller Williams Capital
Bought with:
Crystal Germeraad, 475161193
RE/MAX Professionals
Source: RMLS Alliance,MLS#: CA1034123 Originating MLS: Capital Area Association of Realtors
Originating MLS: Capital Area Association of Realtors

Facts & features
Interior
Bedrooms & bathrooms
- Bedrooms: 4
- Bathrooms: 3
- Full bathrooms: 3
Bedroom 1
- Level: Main
- Dimensions: 12ft 2in x 14ft 5in
Bedroom 2
- Level: Main
- Dimensions: 14ft 0in x 11ft 5in
Bedroom 3
- Level: Upper
- Dimensions: 18ft 8in x 13ft 8in
Bedroom 4
- Level: Upper
- Dimensions: 23ft 0in x 23ft 6in
Other
- Level: Main
- Dimensions: 13ft 4in x 12ft 5in
Other
- Area: 677
Additional room
- Description: BASEMENT
- Level: Basement
Family room
- Level: Main
- Dimensions: 10ft 7in x 13ft 9in
Kitchen
- Level: Main
- Dimensions: 17ft 4in x 8ft 7in
Living room
- Level: Main
- Dimensions: 14ft 2in x 18ft 4in
Main level
- Area: 2166
Upper level
- Area: 440
Heating
- Electric, Forced Air
Cooling
- Central Air
Appliances
- Included: Dishwasher, Dryer, Microwave, Range, Refrigerator, Washer, Electric Water Heater
Features
- High Speed Internet
- Windows: Blinds
- Basement: Egress Window(s),Partially Finished
- Number of fireplaces: 1
- Fireplace features: Living Room, Wood Burning
Interior area
- Total structure area: 2,606
- Total interior livable area: 3,283 sqft
Property
Parking
- Total spaces: 2
- Parking features: Detached
- Garage spaces: 2
- Details: Number Of Garage Remotes: 2
Features
- Levels: Two
Lot
- Size: 8,470 sqft
- Dimensions: 55 x 154
- Features: Level
Details
- Parcel number: 22040303057
Construction
Type & style
- Home type: SingleFamily
- Property subtype: Single Family Residence, Residential
Materials
- Brick
- Foundation: Block
- Roof: Shingle
Condition
- New construction: No
- Year built: 1950
Utilities & green energy
- Sewer: Public Sewer
- Water: Public
Green energy
- Energy efficient items: High Efficiency Air Cond, High Efficiency Heating, Water Heater
Community & neighborhood
Location
- Region: Springfield
- Subdivision: Walnut Street
Other
Other facts
- Road surface type: Paved
Price history
| Date | Event | Price |
|---|---|---|
| 3/7/2025 | Sold | $185,000$56/sqft |
Source: | ||
| 2/13/2025 | Pending sale | $185,000$56/sqft |
Source: | ||
| 2/12/2025 | Listed for sale | $185,000+18.6%$56/sqft |
Source: | ||
| 6/27/2011 | Sold | $156,000-2.4%$48/sqft |
Source: Public Record Report a problem | ||
| 4/28/2011 | Listed for sale | $159,900$49/sqft |
Source: The Real Estate Group #111981 Report a problem | ||
Public tax history
| Year | Property taxes | Tax assessment |
|---|---|---|
| 2024 | $5,126 +5% | $67,026 +9.5% |
| 2023 | $4,882 +5.8% | $61,222 +6.5% |
| 2022 | $4,613 +3.9% | $57,481 +3.9% |
Find assessor info on the county website
Neighborhood: 62704
Nearby schools
GreatSchools rating
- 5/10Butler Elementary SchoolGrades: K-5Distance: 0.4 mi
- 3/10Benjamin Franklin Middle SchoolGrades: 6-8Distance: 0.4 mi
- 2/10Springfield Southeast High SchoolGrades: 9-12Distance: 2.3 mi
Schools provided by the listing agent
- High: Springfield Southeast
Source: RMLS Alliance. This data may not be complete. We recommend contacting the local school district to confirm school assignments for this home.
Get pre-qualified for a loan
At Zillow Home Loans, we can pre-qualify you in as little as 5 minutes with no impact to your credit score.An equal housing lender. NMLS #10287.


