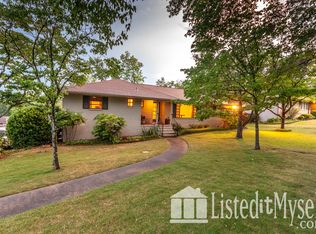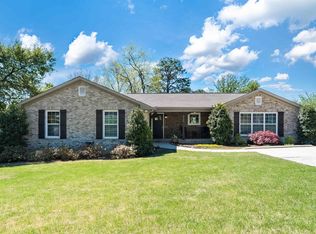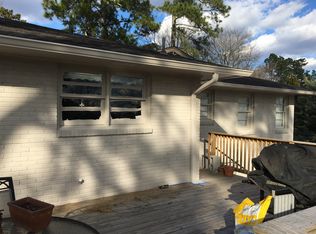Sold for $606,000
$606,000
2129 Ridgeview Dr, Vestavia Hills, AL 35216
3beds
1,703sqft
Single Family Residence
Built in 1957
0.34 Acres Lot
$587,700 Zestimate®
$356/sqft
$2,312 Estimated rent
Home value
$587,700
$558,000 - $617,000
$2,312/mo
Zestimate® history
Loading...
Owner options
Explore your selling options
What's special
Welcome to this gorgeous, fully renovated home in the heart of Vestavia Hills! Thoughtfully updated from top to bottom, this move-in-ready home blends modern finishes with comfortable everyday living. The stunning renovated kitchen features stainless KitchenAid appliances and opens beautifully to the main living space—ideal for entertaining and family gatherings. The spacious primary suite offers a walk-in shower and generous walk-in closet. Step outside to relax on the screened-in porch complete with a cozy wood-burning fireplace, creating the perfect retreat year-round. Recent improvements include plantation shutters throughout, privacy fence, brand-new furnace, updated plumbing and electrical, fresh interior paint, and a whole-house generator for added peace of mind. Conveniently located just minutes from Vestavia Hills High School and UAB. Zoned for East Elementary.
Zillow last checked: 8 hours ago
Listing updated: February 23, 2026 at 06:34pm
Listed by:
Stacy Flippen 205-966-8406,
ARC Realty Mountain Brook
Bought with:
Robin Owings
RealtySouth-MB-Crestline
Source: GALMLS,MLS#: 21442253
Facts & features
Interior
Bedrooms & bathrooms
- Bedrooms: 3
- Bathrooms: 2
- Full bathrooms: 2
Primary bedroom
- Level: First
Bedroom 1
- Level: First
Bedroom 2
- Level: First
Primary bathroom
- Level: First
Bathroom 1
- Level: First
Dining room
- Level: First
Kitchen
- Features: Stone Counters
- Level: First
Living room
- Level: First
Basement
- Area: 0
Heating
- Central, Natural Gas
Cooling
- Central Air, Split System
Appliances
- Included: Gas Cooktop, Dishwasher, Microwave, Gas Oven, Refrigerator, Self Cleaning Oven, Stainless Steel Appliance(s), Gas Water Heater
- Laundry: Electric Dryer Hookup, Washer Hookup, Main Level, Laundry Room, Laundry (ROOM), Yes
Features
- Recessed Lighting, Smooth Ceilings, Linen Closet, Separate Shower, Tub/Shower Combo, Walk-In Closet(s)
- Flooring: Hardwood, Tile
- Doors: French Doors
- Basement: Crawl Space
- Attic: Pull Down Stairs,Yes
- Number of fireplaces: 1
- Fireplace features: Brick (FIREPL), Masonry, Patio (FIREPL), Wood Burning
Interior area
- Total interior livable area: 1,703 sqft
- Finished area above ground: 1,703
- Finished area below ground: 0
Property
Parking
- Total spaces: 2
- Parking features: Attached, Driveway, On Street, Parking (MLVL)
- Has attached garage: Yes
- Carport spaces: 2
- Has uncovered spaces: Yes
Features
- Levels: One
- Stories: 1
- Patio & porch: Screened, Patio, Porch, Porch Screened, Screened (DECK), Deck
- Exterior features: Lighting
- Pool features: None
- Fencing: Fenced
- Has view: Yes
- View description: None
- Waterfront features: No
Lot
- Size: 0.34 Acres
Details
- Parcel number: 2800304003003.000
- Special conditions: N/A
Construction
Type & style
- Home type: SingleFamily
- Property subtype: Single Family Residence
Materials
- Brick
Condition
- Year built: 1957
Utilities & green energy
- Sewer: Septic Tank
- Water: Public
Community & neighborhood
Security
- Security features: Security System
Location
- Region: Vestavia Hills
- Subdivision: Vesthaven
Other
Other facts
- Price range: $606K - $606K
Price history
| Date | Event | Price |
|---|---|---|
| 2/6/2026 | Sold | $606,000+5.4%$356/sqft |
Source: | ||
| 1/31/2026 | Pending sale | $574,900$338/sqft |
Source: | ||
| 1/30/2026 | Listed for sale | $574,900+9.8%$338/sqft |
Source: | ||
| 5/15/2023 | Sold | $523,500$307/sqft |
Source: | ||
| 5/1/2023 | Pending sale | $523,500$307/sqft |
Source: | ||
Public tax history
| Year | Property taxes | Tax assessment |
|---|---|---|
| 2025 | -- | $45,760 -0.5% |
| 2024 | -- | $46,000 -0.5% |
| 2023 | $4,227 -41.1% | $46,220 -40.4% |
Find assessor info on the county website
Neighborhood: 35216
Nearby schools
GreatSchools rating
- 10/10Vestavia Hills Elementary School EastGrades: PK-5Distance: 0.6 mi
- 10/10Louis Pizitz Middle SchoolGrades: 6-8Distance: 1.8 mi
- 8/10Vestavia Hills High SchoolGrades: 10-12Distance: 1.4 mi
Schools provided by the listing agent
- Elementary: Vestavia - East
- Middle: Pizitz
- High: Vestavia Hills
Source: GALMLS. This data may not be complete. We recommend contacting the local school district to confirm school assignments for this home.
Get a cash offer in 3 minutes
Find out how much your home could sell for in as little as 3 minutes with a no-obligation cash offer.
Estimated market value$587,700
Get a cash offer in 3 minutes
Find out how much your home could sell for in as little as 3 minutes with a no-obligation cash offer.
Estimated market value
$587,700


