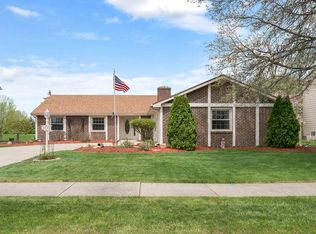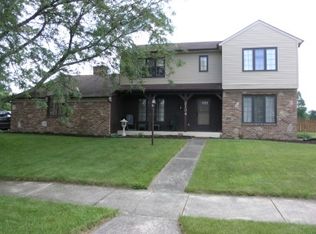Closed
$340,000
2129 Ransom Dr, Fort Wayne, IN 46845
4beds
3,604sqft
Single Family Residence
Built in 1980
0.28 Acres Lot
$350,700 Zestimate®
$--/sqft
$2,774 Estimated rent
Home value
$350,700
$316,000 - $389,000
$2,774/mo
Zestimate® history
Loading...
Owner options
Explore your selling options
What's special
Welcome to your new 4 bedroom/4 bathroom home on a finished basement located in NWAC school systems and coveted Pine Valley Country Club. Come through the front door and be greeted by real parquet flooring and a dramatic stairway to the second floor. This traditional tutor home as an office, separate living room, dining room and a fantastic sky lit vaulted family room with a floor to ceiling brick fireplace and newly laid laminate plank. The updated kitchen features all new stainless steel appliances, plenty of cabinet space, pantry and new countertops and tile backsplash. The upstairs features 2 guest rooms that share a double sink full bathroom and another large guest room with a separate hallway and a bathroom en suite with a new standup shower. The big master bedroom features a walk in closet and a updated full bathroom as well. The basement is finished with a sitting area featuring a wet bar area with a sink, cabinets and a minifridge. A finished French doored office area and a finished bonus room as well. The mature treed front area has wonderful curb appeal and the newly updated back porch area features a large yard and serene view. Make your appointment today before this family home is gone!
Zillow last checked: 8 hours ago
Listing updated: October 17, 2024 at 12:56pm
Listed by:
Marcus A Christlieb 260-489-0013,
F.C. Tucker Fort Wayne
Bought with:
Scott Jester, RB14047969
Coldwell Banker Real Estate Group
Source: IRMLS,MLS#: 202423177
Facts & features
Interior
Bedrooms & bathrooms
- Bedrooms: 4
- Bathrooms: 4
- Full bathrooms: 3
- 1/2 bathrooms: 1
Bedroom 1
- Level: Upper
Bedroom 2
- Level: Upper
Dining room
- Level: Main
- Area: 132
- Dimensions: 12 x 11
Family room
- Level: Main
- Area: 350
- Dimensions: 25 x 14
Kitchen
- Level: Main
- Area: 120
- Dimensions: 12 x 10
Living room
- Level: Main
- Area: 192
- Dimensions: 16 x 12
Office
- Level: Main
- Area: 132
- Dimensions: 12 x 11
Heating
- Natural Gas, Forced Air
Cooling
- Central Air
Appliances
- Included: Dishwasher, Microwave, Refrigerator, Electric Oven
Features
- Basement: Finished
- Number of fireplaces: 1
- Fireplace features: Family Room, Gas Log
Interior area
- Total structure area: 3,756
- Total interior livable area: 3,604 sqft
- Finished area above ground: 2,804
- Finished area below ground: 800
Property
Parking
- Total spaces: 2
- Parking features: Attached
- Attached garage spaces: 2
Features
- Levels: Two
- Stories: 2
Lot
- Size: 0.28 Acres
- Dimensions: 90X136
- Features: Level
Details
- Parcel number: 020234279012.000091
Construction
Type & style
- Home type: SingleFamily
- Property subtype: Single Family Residence
Materials
- Brick, Stucco, Vinyl Siding, Wood Siding
Condition
- New construction: No
- Year built: 1980
Utilities & green energy
- Sewer: City
- Water: City
Community & neighborhood
Location
- Region: Fort Wayne
- Subdivision: Pine Valley Country Club
HOA & financial
HOA
- Has HOA: Yes
- HOA fee: $225 annually
Other
Other facts
- Listing terms: Cash,Conventional
Price history
| Date | Event | Price |
|---|---|---|
| 9/20/2024 | Sold | $340,000-2.9% |
Source: | ||
| 8/14/2024 | Pending sale | $350,000 |
Source: | ||
| 7/24/2024 | Price change | $350,000-2.8% |
Source: | ||
| 7/10/2024 | Price change | $360,000-4% |
Source: | ||
| 6/24/2024 | Listed for sale | $375,000 |
Source: | ||
Public tax history
| Year | Property taxes | Tax assessment |
|---|---|---|
| 2024 | $7,121 +16.5% | $396,300 +14.9% |
| 2023 | $6,115 +10.1% | $345,000 +16.8% |
| 2022 | $5,553 -1.8% | $295,300 +10.8% |
Find assessor info on the county website
Neighborhood: Pine Valley
Nearby schools
GreatSchools rating
- 6/10Perry Hill Elementary SchoolGrades: K-5Distance: 1.6 mi
- 7/10Maple Creek Middle SchoolGrades: 6-8Distance: 1.6 mi
- 9/10Carroll High SchoolGrades: PK,9-12Distance: 4 mi
Schools provided by the listing agent
- Elementary: Perry Hill
- Middle: Maple Creek
- High: Carroll
- District: Northwest Allen County
Source: IRMLS. This data may not be complete. We recommend contacting the local school district to confirm school assignments for this home.

Get pre-qualified for a loan
At Zillow Home Loans, we can pre-qualify you in as little as 5 minutes with no impact to your credit score.An equal housing lender. NMLS #10287.
Sell for more on Zillow
Get a free Zillow Showcase℠ listing and you could sell for .
$350,700
2% more+ $7,014
With Zillow Showcase(estimated)
$357,714
