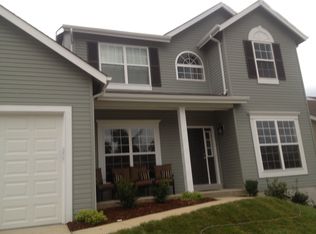Nicely updated 2 Story with Brick Front Exterior and 3 car garage in Harter Farms. 4 bedroom, 3.5 bath with a finished LL backing to woods. Wide entry foyer opens to an office and dining room leading to the open floor plan great room to kitchen. Great rm w/gas fireplace and large windows brings tons of natural light. Kitchen w/ 42" cabinets, center island & stainless appliances. Bfast area w/ bay leads out to the deck with wrought iron spindles overlooking the large patio. Main fl laundry off the kitchen leads into the heated & cooled garage. Master suite w/ updated bath and plenty of close space, master bath with dual vanity as well as tub and shower. 3 more good sized rooms w/ walk-in closets and another full bath upstairs. Finished LL is great for entertaining complete with a stone surround bar, kitchen area with granite tops, huge rec room and another updated full bath. Hot Tub stays. Walk out lot and so much more, this one is a must see!
This property is off market, which means it's not currently listed for sale or rent on Zillow. This may be different from what's available on other websites or public sources.
