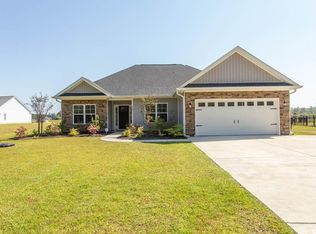Sold for $410,000 on 12/12/24
$410,000
2129 Pleasant Grove Rd., Loris, SC 29569
4beds
1,824sqft
Single Family Residence
Built in 2022
0.94 Acres Lot
$397,800 Zestimate®
$225/sqft
$2,045 Estimated rent
Home value
$397,800
$370,000 - $430,000
$2,045/mo
Zestimate® history
Loading...
Owner options
Explore your selling options
What's special
Come check out this cozy home situated on right at an acre. This open concept 4 bedroom 2 bath home offers a welcoming atmosphere. Home is located in Loris - 20 minutes away from restaurants, shopping, and the white sandy beach. No HOA and your options are endless on this track of land. Home has a fenced rear yard along with a 20x20 metal shop waiting for your to add your personal touch and customize as you wish.
Zillow last checked: 8 hours ago
Listing updated: December 15, 2024 at 06:19pm
Listed by:
Tonya Allen 843-742-6400,
Sands Realty Group Inc.
Bought with:
Roz Murray, 21170
RE/MAX Southern Shores NMB
Source: CCAR,MLS#: 2423729 Originating MLS: Coastal Carolinas Association of Realtors
Originating MLS: Coastal Carolinas Association of Realtors
Facts & features
Interior
Bedrooms & bathrooms
- Bedrooms: 4
- Bathrooms: 2
- Full bathrooms: 2
Primary bedroom
- Features: Tray Ceiling(s), Ceiling Fan(s), Main Level Master, Walk-In Closet(s)
- Level: First
Primary bedroom
- Dimensions: 13.5x15
Bedroom 1
- Level: First
Bedroom 1
- Dimensions: 11x11
Bedroom 2
- Level: First
Bedroom 2
- Dimensions: 11x11
Bedroom 3
- Level: First
Bedroom 3
- Dimensions: 11x12
Primary bathroom
- Features: Dual Sinks, Separate Shower
Dining room
- Features: Ceiling Fan(s), Separate/Formal Dining Room
Dining room
- Dimensions: 14x12
Kitchen
- Features: Pantry, Stainless Steel Appliances, Solid Surface Counters
Kitchen
- Dimensions: 11x19
Living room
- Features: Ceiling Fan(s), Fireplace
Living room
- Dimensions: 14x22
Other
- Features: Bedroom on Main Level
Heating
- Central
Cooling
- Central Air
Appliances
- Included: Dishwasher, Disposal, Microwave, Range, Refrigerator
- Laundry: Washer Hookup
Features
- Attic, Pull Down Attic Stairs, Permanent Attic Stairs, Bedroom on Main Level, Stainless Steel Appliances, Solid Surface Counters
- Flooring: Carpet, Luxury Vinyl, Luxury VinylPlank, Tile
- Attic: Pull Down Stairs,Permanent Stairs
Interior area
- Total structure area: 2,259
- Total interior livable area: 1,824 sqft
Property
Parking
- Total spaces: 8
- Parking features: Attached, Garage, Two Car Garage, Garage Door Opener
- Attached garage spaces: 2
Features
- Levels: One
- Stories: 1
- Patio & porch: Patio
- Exterior features: Fence, Sprinkler/Irrigation, Patio, Storage
Lot
- Size: 0.94 Acres
- Features: Outside City Limits, Rectangular, Rectangular Lot
Details
- Additional structures: Second Garage
- Additional parcels included: ,
- Parcel number: 25608030004
- Zoning: RES
- Special conditions: None
Construction
Type & style
- Home type: SingleFamily
- Architectural style: Traditional
- Property subtype: Single Family Residence
Materials
- Masonry, Vinyl Siding, Wood Frame
- Foundation: Slab
Condition
- Resale
- Year built: 2022
Details
- Builder name: Mills Construction
Community & neighborhood
Security
- Security features: Smoke Detector(s)
Location
- Region: Loris
- Subdivision: Not within a Subdivision
HOA & financial
HOA
- Has HOA: No
Other
Other facts
- Listing terms: Cash,Conventional,FHA,VA Loan
Price history
| Date | Event | Price |
|---|---|---|
| 12/12/2024 | Sold | $410,000-1.2%$225/sqft |
Source: | ||
| 10/16/2024 | Contingent | $414,900$227/sqft |
Source: | ||
| 10/14/2024 | Listed for sale | $414,900+1283%$227/sqft |
Source: | ||
| 1/7/2022 | Sold | $30,000$16/sqft |
Source: Public Record | ||
Public tax history
| Year | Property taxes | Tax assessment |
|---|---|---|
| 2024 | $1,386 | $357,507 -4.7% |
| 2023 | -- | $375,000 +702.4% |
| 2022 | $465 | $46,735 |
Find assessor info on the county website
Neighborhood: 29569
Nearby schools
GreatSchools rating
- 3/10Daisy Elementary SchoolGrades: PK-5Distance: 3.9 mi
- 3/10Loris Middle SchoolGrades: 6-8Distance: 5.6 mi
- 4/10Loris High SchoolGrades: 9-12Distance: 6.5 mi
Schools provided by the listing agent
- Elementary: Daisy Elementary School
- Middle: Loris Middle School
- High: Loris High School
Source: CCAR. This data may not be complete. We recommend contacting the local school district to confirm school assignments for this home.

Get pre-qualified for a loan
At Zillow Home Loans, we can pre-qualify you in as little as 5 minutes with no impact to your credit score.An equal housing lender. NMLS #10287.
Sell for more on Zillow
Get a free Zillow Showcase℠ listing and you could sell for .
$397,800
2% more+ $7,956
With Zillow Showcase(estimated)
$405,756