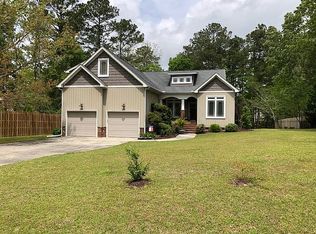Sold for $455,000 on 02/07/25
$455,000
2129 Perrytown Loop Road, New Bern, NC 28562
4beds
2,130sqft
Single Family Residence
Built in 1997
0.55 Acres Lot
$453,300 Zestimate®
$214/sqft
$2,250 Estimated rent
Home value
$453,300
$408,000 - $508,000
$2,250/mo
Zestimate® history
Loading...
Owner options
Explore your selling options
What's special
Meticulously maintained home with all the bells and whistles of your dreams. The interior neutral color scheme lends itself to make this home your own with your personal style and furnishings. Relax and unwind after the work day as you enjoy the spacious comfort of your primary bedroom with views of nature. From the main living quarters, retreat to the screened porch for relaxing and entertaining. Glide up to the outdoor bar and sip your favorite beverage as you enjoy your private backyard with a saltwater pool and wash the days' stress away. Enjoy the many water activities in the desirable Brices Creek area minutes away. The convenient public boat ramp is a stones' throw from you. Located minutes away from the hustle and bustle of town, however convenient to medical facilities, restaurants, and shopping as well as MCAS Cherry Point.
Zillow last checked: 8 hours ago
Listing updated: February 07, 2025 at 12:54pm
Listed by:
The DONNA AND TEAM NEW BERN 252-636-6595,
Keller Williams Realty
Bought with:
Alyssa Ellis, 347790
Keller Williams Realty
Source: Hive MLS,MLS#: 100475617 Originating MLS: Neuse River Region Association of Realtors
Originating MLS: Neuse River Region Association of Realtors
Facts & features
Interior
Bedrooms & bathrooms
- Bedrooms: 4
- Bathrooms: 2
- Full bathrooms: 2
Primary bedroom
- Level: First
- Dimensions: 16.9 x 15
Bedroom 2
- Level: First
- Dimensions: 12 x 12.6
Bedroom 3
- Level: First
- Dimensions: 12 x 11.9
Bedroom 4
- Description: / Bonus Room
- Level: Second
- Dimensions: 10.2 x 19.6
Breakfast nook
- Level: First
- Dimensions: 12.9 x 10
Dining room
- Level: First
- Dimensions: 13.7 x 12
Kitchen
- Level: First
- Dimensions: 13 x 8.2
Living room
- Level: First
- Dimensions: 17.6 x 19.1
Heating
- Gas Pack
Cooling
- Central Air
Appliances
- Laundry: Laundry Room
Features
- Master Downstairs, Pantry
- Flooring: Carpet, LVT/LVP
Interior area
- Total structure area: 2,130
- Total interior livable area: 2,130 sqft
Property
Parking
- Total spaces: 2
- Parking features: On Site
Features
- Levels: Two
- Stories: 2
- Patio & porch: Deck, Screened
- Pool features: In Ground
- Fencing: Wood
Lot
- Size: 0.55 Acres
Details
- Additional structures: Shed(s)
- Parcel number: 7100G C003
- Zoning: RESIDENTIAL
- Special conditions: Standard
Construction
Type & style
- Home type: SingleFamily
- Property subtype: Single Family Residence
Materials
- Vinyl Siding
- Foundation: Crawl Space
- Roof: Architectural Shingle
Condition
- New construction: No
- Year built: 1997
Utilities & green energy
- Sewer: Septic Tank
- Water: Public
- Utilities for property: Natural Gas Connected, Water Available
Community & neighborhood
Location
- Region: New Bern
- Subdivision: Oakview
Other
Other facts
- Listing agreement: Exclusive Right To Sell
- Listing terms: Cash,Conventional,FHA,USDA Loan,VA Loan
- Road surface type: Paved
Price history
| Date | Event | Price |
|---|---|---|
| 2/7/2025 | Sold | $455,000-0.9%$214/sqft |
Source: | ||
| 12/20/2024 | Contingent | $459,000$215/sqft |
Source: | ||
| 12/11/2024 | Price change | $459,000-1.1%$215/sqft |
Source: | ||
| 12/2/2024 | Price change | $464,000-1.3%$218/sqft |
Source: | ||
| 11/24/2024 | Price change | $470,000-1.1%$221/sqft |
Source: | ||
Public tax history
| Year | Property taxes | Tax assessment |
|---|---|---|
| 2024 | $1,386 +0.9% | $282,720 |
| 2023 | $1,374 | $282,720 +36.8% |
| 2022 | -- | $206,670 |
Find assessor info on the county website
Neighborhood: Brices Creek
Nearby schools
GreatSchools rating
- 7/10Brinson Memorial ElementaryGrades: K-5Distance: 3.8 mi
- 9/10Grover C Fields MiddleGrades: 6-8Distance: 3.8 mi
- 3/10New Bern HighGrades: 9-12Distance: 3.6 mi
Schools provided by the listing agent
- Elementary: Brinson
- Middle: Grover C.Fields
- High: New Bern
Source: Hive MLS. This data may not be complete. We recommend contacting the local school district to confirm school assignments for this home.

Get pre-qualified for a loan
At Zillow Home Loans, we can pre-qualify you in as little as 5 minutes with no impact to your credit score.An equal housing lender. NMLS #10287.
Sell for more on Zillow
Get a free Zillow Showcase℠ listing and you could sell for .
$453,300
2% more+ $9,066
With Zillow Showcase(estimated)
$462,366