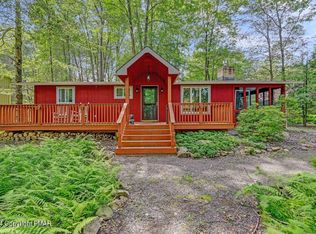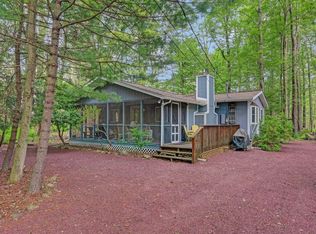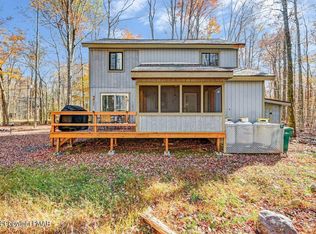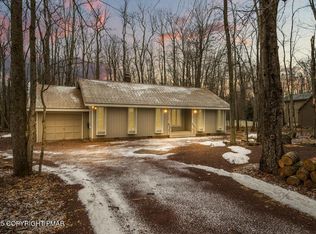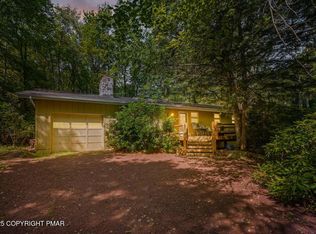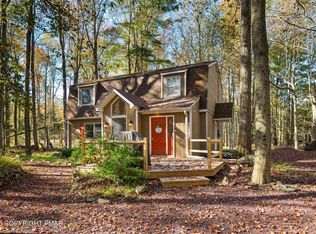Nestled in the heart of the serene Lake Naomi community, this beautifully maintained 3-bedroom, 2-bathroom home offers the perfect blend of comfort, privacy, and convenience. Just a short walk to North Beach, tennis facilities, and the recreation center, this home provides easy access to all the best lake life has to offer. Step inside to find a thoughtfully designed space featuring a well-appointed kitchen with granite countertops, stainless steel appliances, and a dedicated laundry area. The open-concept living area is perfect for gathering with family and friends, while the expansive deck invites you to relax and enjoy the peaceful surroundings. This home also features a three-season room surrounded by windows offering peaceful views of the wooded landscape. Outside, the flat yard is ideal for outdoor games and entertaining, complete with a cozy fire pit for evening s'mores and storytelling. A newer garage provides ample storage for all your lake toys and gear. Plus, with a whole-home generator, you'll have peace of mind no matter the season. Located on a quiet, private road, this charming retreat offers a tranquil escape while still being close to all the fantastic amenities of Lake Naomi. Don't miss this opportunity—schedule your tour today and start making unforgettable memories at the lake. Located in the Pocono Mountains of Northeast Pennsylvania near ski areas of Camelback and Jack Frost/Big Boulder, Kalahari Resort, Great Wolf Lodge, Mt Airy Casino, Premium Outlet shopping, Delaware Water Gap, State Parks and Pocono Raceway. Lake Naomi Club is the premiere recreational vacation home lake community. Among the largest of the private lakes in the Poconos, 277 acre Lake Naomi offers its members summer fun with fishing, sailing, boating and swimming. Lake Naomi Club also provides the finest amenities including an Olympic sized outdoor heated pool overlooking Lake Naomi, a second outdoor heated pool in Timber Trails, a top rated tennis center complex, a private golf course, a Lakefront fine dining and a year round 48,000 square foot Community Center featuring a large indoor heated pool, gymnasium for indoor tennis & basketball, fitness center and 29 acres for additional outdoor activities.
For sale
$449,900
2129 Oak Rd, Pocono Pines, PA 18350
3beds
1,244sqft
Est.:
Single Family Residence
Built in 1980
0.34 Acres Lot
$437,700 Zestimate®
$362/sqft
$81/mo HOA
What's special
Flat yardThree-season roomCozy fire pitSurrounded by windowsDedicated laundry areaExpansive deckGranite countertops
- 125 days |
- 1,355 |
- 47 |
Zillow last checked: 8 hours ago
Listing updated: January 14, 2026 at 05:40pm
Listed by:
John J Putriment 570-236-0267,
Lake Naomi Property Group, Inc. 570-355-5788
Source: PMAR,MLS#: PM-136434
Tour with a local agent
Facts & features
Interior
Bedrooms & bathrooms
- Bedrooms: 3
- Bathrooms: 2
- Full bathrooms: 2
Primary bedroom
- Level: Main
- Area: 119.11
- Dimensions: 11.08 x 10.75
Bedroom 2
- Level: Second
- Area: 152.25
- Dimensions: 14.5 x 10.5
Bedroom 3
- Level: Second
- Area: 118.22
- Dimensions: 11.08 x 10.67
Primary bathroom
- Description: Tile Flooring/Shower & Granite Countertop
- Level: Main
- Area: 46.2
- Dimensions: 7.83 x 5.9
Bathroom 2
- Description: Tile Throughout
- Level: Second
- Area: 38.1
- Dimensions: 7.5 x 5.08
Dining room
- Level: Main
- Area: 128.56
- Dimensions: 13.42 x 9.58
Kitchen
- Description: Granite Appliances/Breakfast Bar
- Level: Main
- Area: 109.4
- Dimensions: 11.42 x 9.58
Living room
- Description: Skylights & Stone Fireplace
- Level: Main
- Area: 232.57
- Dimensions: 17.33 x 13.42
Other
- Description: Screened Porch
- Level: Main
- Area: 129.46
- Dimensions: 13.17 x 9.83
Heating
- Ductless, Forced Air, Heat Pump, Radiant Floor, Electric, Propane, Fireplace Insert
Cooling
- Ceiling Fan(s), Ductless, Heat Pump, Electric, Zoned
Appliances
- Included: Electric Cooktop, Self Cleaning Oven, Refrigerator, Dishwasher, Microwave, Stainless Steel Appliance(s), Washer, Dryer
- Laundry: Main Level, In Kitchen
Features
- Granite Counters, Jack and Jill Bath, Cathedral Ceiling(s), Ceiling Fan(s)
- Flooring: Carpet, Tile, Vinyl
- Windows: Insulated Windows, Window Treatments, Screens
- Basement: Crawl Space,Sump Hole,Sump Pump,Vapor Barrier
- Number of fireplaces: 1
- Fireplace features: Living Room, Propane, Stone
- Furnished: Yes
Interior area
- Total structure area: 1,244
- Total interior livable area: 1,244 sqft
- Finished area above ground: 1,244
- Finished area below ground: 0
Video & virtual tour
Property
Parking
- Total spaces: 6
- Parking features: Garage - Attached, Open
- Attached garage spaces: 1
- Uncovered spaces: 5
Features
- Stories: 2
- Patio & porch: Porch, Deck, Enclosed, Screened
- Exterior features: Rain Gutters, Fire Pit
Lot
- Size: 0.34 Acres
- Features: Level, Wooded
Details
- Parcel number: 19.5A.1.34
- Zoning description: Residential
- Special conditions: Standard
- Other equipment: Dehumidifier
Construction
Type & style
- Home type: SingleFamily
- Architectural style: Salt Box
- Property subtype: Single Family Residence
Materials
- T1-11
- Roof: Asphalt,Shingle
Condition
- Year built: 1980
Utilities & green energy
- Electric: 200+ Amp Service, Circuit Breakers
- Sewer: On Site Septic
- Water: Private, Well
- Utilities for property: Phone Connected, Cable Connected, Propane Tank Owned
Community & HOA
Community
- Subdivision: Lake Naomi
HOA
- Has HOA: Yes
- Amenities included: Security, Clubhouse, Dog Park, Picnic Area, Restaurant, Sauna, Senior Center, Teen Center, Day Camp, Playground, Park, Recreation Facilities, Game Room, Golf Course, Outdoor Ice Skating, Outdoor Pool, Indoor Pool, Children's Pool, Spa/Hot Tub, Fitness Center, Jogging Path, Trail(s), Tennis Court(s), Indoor Tennis Court(s), Pickleball, Basketball Court
- Services included: Security, Other
- HOA fee: $970 annually
Location
- Region: Pocono Pines
Financial & listing details
- Price per square foot: $362/sqft
- Tax assessed value: $151,520
- Annual tax amount: $4,731
- Date on market: 1/1/2026
- Inclusions: Inventory List attached
- Road surface type: Paved
Estimated market value
$437,700
$416,000 - $460,000
$2,049/mo
Price history
Price history
| Date | Event | Price |
|---|---|---|
| 10/10/2025 | Listed for sale | $449,900$362/sqft |
Source: PMAR #PM-136434 Report a problem | ||
| 8/30/2025 | Listing removed | $449,900$362/sqft |
Source: PMAR #PM-130089 Report a problem | ||
| 7/17/2025 | Price change | $449,900-7.2%$362/sqft |
Source: PMAR #PM-130089 Report a problem | ||
| 4/7/2025 | Price change | $484,900-3%$390/sqft |
Source: PMAR #PM-130089 Report a problem | ||
| 3/5/2025 | Listed for sale | $499,900+43.2%$402/sqft |
Source: PMAR #PM-130089 Report a problem | ||
Public tax history
Public tax history
| Year | Property taxes | Tax assessment |
|---|---|---|
| 2025 | $4,580 +8.3% | $151,520 |
| 2024 | $4,230 +9.4% | $151,520 |
| 2023 | $3,866 +1.8% | $151,520 |
Find assessor info on the county website
BuyAbility℠ payment
Est. payment
$2,875/mo
Principal & interest
$2120
Property taxes
$517
Other costs
$238
Climate risks
Neighborhood: 18350
Nearby schools
GreatSchools rating
- 7/10Tobyhanna El CenterGrades: K-6Distance: 1.1 mi
- 4/10Pocono Mountain West Junior High SchoolGrades: 7-8Distance: 2 mi
- 7/10Pocono Mountain West High SchoolGrades: 9-12Distance: 2.2 mi
- Loading
- Loading
