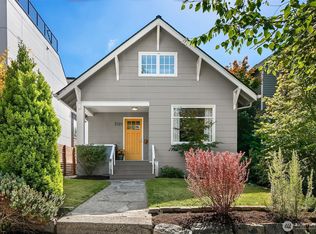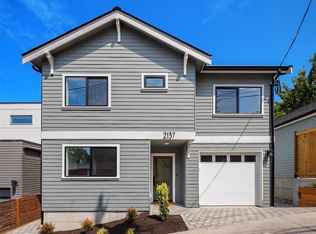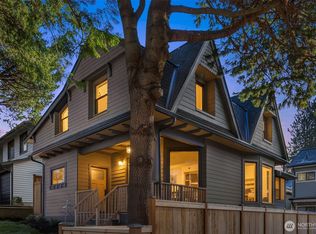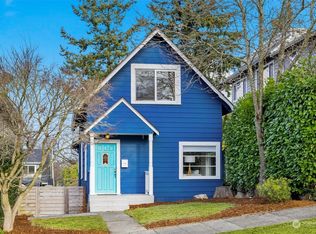Sold
Listed by:
Eleanor Heyrich Payne,
Realogics Sotheby's Int'l Rlty,
Stevie Rotella,
Realogics Sotheby's Int'l Rlty
Bought with: Windermere Real Estate Co.
$1,910,000
2129 N 62nd Street, Seattle, WA 98103
4beds
2,708sqft
Single Family Residence
Built in 2001
3,057.91 Square Feet Lot
$1,927,300 Zestimate®
$705/sqft
$5,412 Estimated rent
Home value
$1,927,300
$1.81M - $2.04M
$5,412/mo
Zestimate® history
Loading...
Owner options
Explore your selling options
What's special
So rare to get absolutely everything you want these days but this home is that unicorn- and just 1.5 blocks to the lake & a few blocks to beloved Tangletown! Behind the doors of this classic exterior is a totally re-imagined and technologically updated showplace with ultra-luxe kitchen featuring Sub-Z fridge, Miele induction, custom cabinets, plumbed coffee station & wine fridge. Upstairs is a tricked-out primary suite w/lake views, TWO walk-in closets & an impressive new 5pc bath w/heated floors; two addtl bedrooms; + updated bath & laundry. Walk-out lower level has guest suite + media/gym & 1.5 car garage w/EV & Span smart panel. ALL new floors throughout, a sunny deck and a turf yard with fantastic low maintenance mature garden in front.
Zillow last checked: 8 hours ago
Listing updated: July 20, 2023 at 12:35pm
Offers reviewed: Jun 13
Listed by:
Eleanor Heyrich Payne,
Realogics Sotheby's Int'l Rlty,
Stevie Rotella,
Realogics Sotheby's Int'l Rlty
Bought with:
Darci Gillespie, 109869
Windermere Real Estate Co.
Source: NWMLS,MLS#: 2078418
Facts & features
Interior
Bedrooms & bathrooms
- Bedrooms: 4
- Bathrooms: 4
- Full bathrooms: 3
- 1/2 bathrooms: 1
Primary bedroom
- Level: Second
Bedroom
- Level: Second
Bedroom
- Level: Second
Bedroom
- Level: Lower
Bathroom full
- Level: Second
Bathroom full
- Level: Second
Bathroom full
- Level: Lower
Other
- Level: Main
Dining room
- Level: Main
Entry hall
- Level: Main
Family room
- Level: Main
Kitchen with eating space
- Level: Main
Living room
- Level: Main
Utility room
- Level: Second
Heating
- Fireplace(s), Forced Air, Heat Pump, High Efficiency (Unspecified)
Cooling
- Has cooling: Yes
Appliances
- Included: Dishwasher_, Dryer, GarbageDisposal_, Microwave_, Refrigerator_, StoveRange_, Washer, Dishwasher, Garbage Disposal, Microwave, Refrigerator, StoveRange, Water Heater: Gas/Tankless, Water Heater Location: Garage
Features
- Bath Off Primary, Dining Room, High Tech Cabling
- Flooring: Ceramic Tile, Engineered Hardwood, Vinyl Plank, Carpet
- Doors: French Doors
- Windows: Double Pane/Storm Window, Skylight(s)
- Basement: Daylight,Finished
- Number of fireplaces: 2
- Fireplace features: Gas, Main Level: 2, Fireplace
Interior area
- Total structure area: 2,708
- Total interior livable area: 2,708 sqft
Property
Parking
- Total spaces: 2
- Parking features: Driveway, Attached Garage
- Attached garage spaces: 2
Features
- Levels: Multi/Split
- Entry location: Main
- Patio & porch: Ceramic Tile, Wall to Wall Carpet, Bath Off Primary, Double Pane/Storm Window, Dining Room, French Doors, High Tech Cabling, Security System, Skylight(s), Vaulted Ceiling(s), Walk-In Closet(s), Fireplace, Water Heater
- Has view: Yes
- View description: Lake, Mountain(s)
- Has water view: Yes
- Water view: Lake
Lot
- Size: 3,057 sqft
- Features: Curbs, Paved, Sidewalk, Cable TV, Deck, Electric Car Charging, Fenced-Fully, Gas Available, High Speed Internet, Sprinkler System
- Topography: Level
- Residential vegetation: Garden Space
Details
- Parcel number: 1257202430
- Zoning description: NR3,Jurisdiction: City
- Special conditions: Standard
Construction
Type & style
- Home type: SingleFamily
- Property subtype: Single Family Residence
Materials
- Wood Siding, Wood Products
- Foundation: Poured Concrete
- Roof: Composition
Condition
- Year built: 2001
Utilities & green energy
- Electric: Company: Puget Sound Energy
- Sewer: Sewer Connected, Company: Seattle Public Utilities
- Water: Public, Company: Seattle Public Utilities
Community & neighborhood
Security
- Security features: Security System
Location
- Region: Seattle
- Subdivision: Green Lake
Other
Other facts
- Listing terms: Cash Out,Conventional
- Cumulative days on market: 679 days
Price history
| Date | Event | Price |
|---|---|---|
| 7/20/2023 | Sold | $1,910,000+6.4%$705/sqft |
Source: | ||
| 6/13/2023 | Pending sale | $1,795,000$663/sqft |
Source: | ||
| 6/8/2023 | Listed for sale | $1,795,000+15.8%$663/sqft |
Source: | ||
| 7/20/2021 | Sold | $1,550,000$572/sqft |
Source: | ||
| 6/17/2021 | Pending sale | $1,550,000$572/sqft |
Source: | ||
Public tax history
| Year | Property taxes | Tax assessment |
|---|---|---|
| 2024 | $14,515 +13.6% | $1,528,000 +13% |
| 2023 | $12,783 +3.3% | $1,352,000 -7.5% |
| 2022 | $12,374 +6.7% | $1,461,000 +16% |
Find assessor info on the county website
Neighborhood: Green Lake
Nearby schools
GreatSchools rating
- 6/10Green Lake Elementary SchoolGrades: PK-5Distance: 0.3 mi
- 8/10Eckstein Middle SchoolGrades: 6-8Distance: 1.9 mi
- 10/10Roosevelt High SchoolGrades: 9-12Distance: 0.9 mi
Get a cash offer in 3 minutes
Find out how much your home could sell for in as little as 3 minutes with a no-obligation cash offer.
Estimated market value$1,927,300
Get a cash offer in 3 minutes
Find out how much your home could sell for in as little as 3 minutes with a no-obligation cash offer.
Estimated market value
$1,927,300



