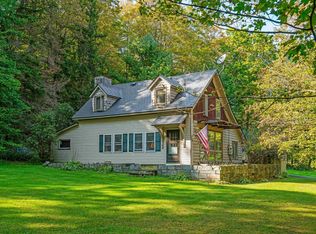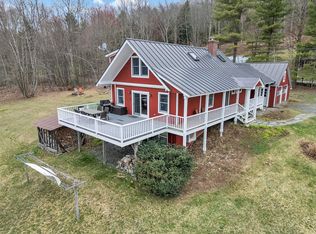Closed
Listed by:
John Snyder,
Snyder Donegan Real Estate Group Cell:802-280-5406
Bought with: Killington Pico Realty
$447,000
2129 Mount Hunger Road, Barnard, VT 05032
3beds
1,868sqft
Single Family Residence
Built in 1971
7.5 Acres Lot
$536,100 Zestimate®
$239/sqft
$3,060 Estimated rent
Home value
$536,100
$499,000 - $579,000
$3,060/mo
Zestimate® history
Loading...
Owner options
Explore your selling options
What's special
Charming home with wonderful views, and a stream. The upstairs of the home has an open floorplan with vaulted ceiling and lots of windows that look out at the long range mountain view, and also open to the sunny front deck. The main living level is open to the large kitchen and eat-in dining area off the kitchen. The primary bedroom and bath are also on the main living level (2nd floor) and opens to a private rear deck with hot-tub that looks at and listens to the babbling brook coursing down through the edge of the property. The lower level has two additional bedrooms, a full bath, a den/office/yoga area, mudroom and laundry room. There is a Rinnai propane heater on each level and a woodstove on each level of the house. The house was fully re-insulated (blown in dense pack cell in all exterior walls and in the attic - completed by Vermont Efficiency), and key windows were replaced. Sweet landscaping and gardens, a garden shed and easy access from the town road and all the Barnard and Woodstock have to offer.
Zillow last checked: 8 hours ago
Listing updated: December 15, 2023 at 10:43am
Listed by:
John Snyder,
Snyder Donegan Real Estate Group Cell:802-280-5406
Bought with:
Jessica Posch
Killington Pico Realty
Source: PrimeMLS,MLS#: 4955265
Facts & features
Interior
Bedrooms & bathrooms
- Bedrooms: 3
- Bathrooms: 2
- Full bathrooms: 2
Heating
- Propane, Air to Air Heat Exchanger, Alternative Heat Stove, Baseboard, Direct Vent
Cooling
- None
Appliances
- Included: Dryer, Electric Range, Refrigerator, Washer, Electric Water Heater
- Laundry: 1st Floor Laundry
Features
- Dining Area
- Basement: Slab
- Fireplace features: Wood Stove Hook-up
Interior area
- Total structure area: 1,868
- Total interior livable area: 1,868 sqft
- Finished area above ground: 1,868
- Finished area below ground: 0
Property
Parking
- Total spaces: 2
- Parking features: Gravel, Parking Spaces 2
Features
- Levels: Two
- Stories: 2
- Exterior features: Deck
- Waterfront features: Stream
- Frontage length: Road frontage: 300
Lot
- Size: 7.50 Acres
- Features: Landscaped, Wooded, Rural
Details
- Parcel number: 3000910163
- Zoning description: Residential
Construction
Type & style
- Home type: SingleFamily
- Architectural style: Bungalow
- Property subtype: Single Family Residence
Materials
- Wood Frame, Wood Siding
- Foundation: Concrete
- Roof: Standing Seam
Condition
- New construction: No
- Year built: 1971
Utilities & green energy
- Electric: Circuit Breakers
- Sewer: Private Sewer
- Utilities for property: Telephone at Site
Community & neighborhood
Security
- Security features: Smoke Detector(s)
Location
- Region: Bethel
Other
Other facts
- Road surface type: Gravel
Price history
| Date | Event | Price |
|---|---|---|
| 12/15/2023 | Sold | $447,000-6.7%$239/sqft |
Source: | ||
| 11/12/2023 | Contingent | $479,000$256/sqft |
Source: | ||
| 10/3/2023 | Listed for sale | $479,000-3.2%$256/sqft |
Source: | ||
| 9/24/2023 | Contingent | $495,000$265/sqft |
Source: | ||
| 8/14/2023 | Price change | $495,000-5.7%$265/sqft |
Source: | ||
Public tax history
| Year | Property taxes | Tax assessment |
|---|---|---|
| 2024 | -- | $406,000 +56.7% |
| 2023 | -- | $259,100 |
| 2022 | -- | $259,100 |
Find assessor info on the county website
Neighborhood: 05032
Nearby schools
GreatSchools rating
- NAStockbridge Central SchoolGrades: PK-6Distance: 2.9 mi
- 5/10White River Valley Middle SchoolGrades: 6-8Distance: 5.3 mi
- 7/10White River Valley High SchoolGrades: 9-12Distance: 8.3 mi
Schools provided by the listing agent
- Elementary: Barnard Academy
- Middle: Woodstock Union Middle Sch
- High: Woodstock Senior UHSD #4
- District: Windsor Central
Source: PrimeMLS. This data may not be complete. We recommend contacting the local school district to confirm school assignments for this home.
Get pre-qualified for a loan
At Zillow Home Loans, we can pre-qualify you in as little as 5 minutes with no impact to your credit score.An equal housing lender. NMLS #10287.

