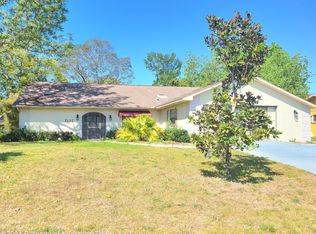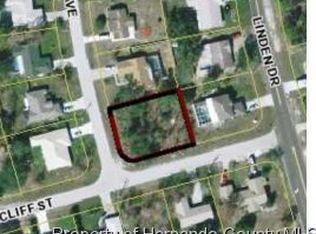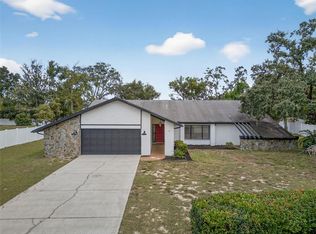Sold for $330,000 on 06/10/25
$330,000
2129 Linwood Ave, Spring Hill, FL 34608
3beds
1,621sqft
Single Family Residence
Built in 1984
10,000 Square Feet Lot
$321,700 Zestimate®
$204/sqft
$2,023 Estimated rent
Home value
$321,700
$283,000 - $367,000
$2,023/mo
Zestimate® history
Loading...
Owner options
Explore your selling options
What's special
WELCOME HOME this three bedroom, two bath, two car garage home offers 1621 living square feet, many updates, and much to love! NEW ROOF in 2022, NEW HVAC in 2020. Ceramic, wood-look tile throughout the entire home. Split-plan, the master suite offers a walk-in closet, his/her sinks/vanities, tiled shower with glass surround and a sliding glass door access to the rear patio. Guest bathroom is a shower/tub combo with newer vanity. The kitchen is beautifully update with granite counters, shaker cabinets, stainless steel appliances, and offers a nice eat-in area, as well as, breakfast bar. Living room features a vaulted ceiling and provides ample space. The large rear porch offers privacy and shade and is a great area to hang out by the large pool which is enclosed with a screen enclosure. Inside laundry room. No HOA or Deed Restrictions. Make an appointment to view this one today!
Zillow last checked: 8 hours ago
Listing updated: June 10, 2025 at 12:16pm
Listing Provided by:
Timothy Plumadore 352-293-1201,
TOTAL REALTY MANAGEMENT 352-277-2120
Bought with:
Karina De La Rosa Cuello, 3571277
LAS PALMAS REAL ESTATE LLC
Judith Perez, 3538484
LAS PALMAS REAL ESTATE LLC
Source: Stellar MLS,MLS#: TB8363003 Originating MLS: Suncoast Tampa
Originating MLS: Suncoast Tampa

Facts & features
Interior
Bedrooms & bathrooms
- Bedrooms: 3
- Bathrooms: 2
- Full bathrooms: 2
Primary bedroom
- Features: Walk-In Closet(s)
- Level: First
- Area: 100 Square Feet
- Dimensions: 10x10
Kitchen
- Level: First
- Area: 100 Square Feet
- Dimensions: 10x10
Living room
- Level: First
- Area: 100 Square Feet
- Dimensions: 10x10
Heating
- Central, Electric
Cooling
- Central Air
Appliances
- Included: Dishwasher, Electric Water Heater, Microwave, Range, Refrigerator
- Laundry: Inside, Laundry Room
Features
- Ceiling Fan(s), Split Bedroom, Stone Counters, Walk-In Closet(s)
- Flooring: Ceramic Tile
- Has fireplace: No
Interior area
- Total structure area: 2,473
- Total interior livable area: 1,621 sqft
Property
Parking
- Total spaces: 2
- Parking features: Garage - Attached
- Attached garage spaces: 2
Features
- Levels: One
- Stories: 1
- Exterior features: Lighting
- Has private pool: Yes
- Pool features: In Ground
Lot
- Size: 10,000 sqft
- Dimensions: 80 x 125
Details
- Parcel number: R3232317509005320050
- Zoning: PDP
- Special conditions: None
Construction
Type & style
- Home type: SingleFamily
- Property subtype: Single Family Residence
Materials
- Block
- Foundation: Slab
- Roof: Shingle
Condition
- New construction: No
- Year built: 1984
Utilities & green energy
- Sewer: Septic Tank
- Water: Public
- Utilities for property: BB/HS Internet Available, Cable Available, Electricity Available, Public
Community & neighborhood
Location
- Region: Spring Hill
- Subdivision: SPRING HILL UNIT 9
HOA & financial
HOA
- Has HOA: No
Other fees
- Pet fee: $0 monthly
Other financial information
- Total actual rent: 0
Other
Other facts
- Listing terms: Cash,Conventional,FHA,VA Loan
- Ownership: Fee Simple
- Road surface type: Paved
Price history
| Date | Event | Price |
|---|---|---|
| 6/10/2025 | Sold | $330,000-1.8%$204/sqft |
Source: | ||
| 5/1/2025 | Pending sale | $335,900$207/sqft |
Source: | ||
| 4/28/2025 | Price change | $335,900-2.9%$207/sqft |
Source: | ||
| 4/1/2025 | Listed for sale | $345,900+229.4%$213/sqft |
Source: | ||
| 2/4/2020 | Sold | $105,000$65/sqft |
Source: Public Record | ||
Public tax history
| Year | Property taxes | Tax assessment |
|---|---|---|
| 2024 | $3,582 +2.8% | $234,779 +3% |
| 2023 | $3,485 +2.6% | $227,941 +3% |
| 2022 | $3,397 +10.4% | $221,302 +43% |
Find assessor info on the county website
Neighborhood: 34608
Nearby schools
GreatSchools rating
- 3/10Explorer K-8Grades: PK-8Distance: 1.9 mi
- 4/10Frank W. Springstead High SchoolGrades: 9-12Distance: 1.4 mi
Get a cash offer in 3 minutes
Find out how much your home could sell for in as little as 3 minutes with a no-obligation cash offer.
Estimated market value
$321,700
Get a cash offer in 3 minutes
Find out how much your home could sell for in as little as 3 minutes with a no-obligation cash offer.
Estimated market value
$321,700


