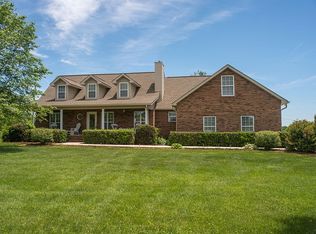Gorgeous level 2 acres surrounded by peaceful tranquility! This brick rancher offers all hardwood floors, spacious laundry room, covered front porch and solid wood kitchen cabinets. Large detached garage (20 X 25) with concrete floors, separate electrical and workbench. Perfect for a man cave, workshop or car enthusiast! A 2nd shed is provided for all of your storage needs. The carport was enclosed for a bonus room/craft room, but could easily be converted back to a carport if desired. Low maintenance, low county taxes and Sequatchie County fiberoptic cable and internet! Call for a private showing today!
This property is off market, which means it's not currently listed for sale or rent on Zillow. This may be different from what's available on other websites or public sources.
