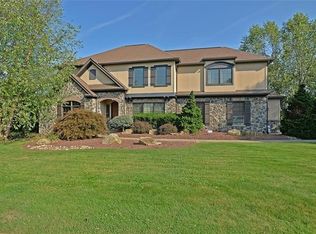Custom built all brick home in the desirable McCormick Farms Community. Soaring 2sty foyer, beautiful Brazilian HW FLRS on the 1ST/2ND flr, first floor office with rich paneled walls and coffered ceiling, kitchen features, SS appliances, granite countertops, breakfast bar and walk-in pantry, open to the FR W/decorative columns, coffered ceiling, gas FP, and built-in shelves and cabinets, custom molding through-out,designer light fixtures, whole house vacuum system, lush landscaping and sprinkler system, Master bedroom has separate sitting area, MSTR BA W/vaulted ceilings, ceramic walk-in shower, jetted tub and double vanity, 2nd flr laundry, 2nd BR W/Bath,& 2 additional BR W/J&J Bath, LL features a wet bar, granite top, new luxury vinyl flooring, full bath, surround sound, and large workshop/storage room accessible to the yard, Trex deck and patio overlooking the private wooded yard with views for miles over the tree tops, bonus a practice basketball court and fire-pit.
This property is off market, which means it's not currently listed for sale or rent on Zillow. This may be different from what's available on other websites or public sources.

