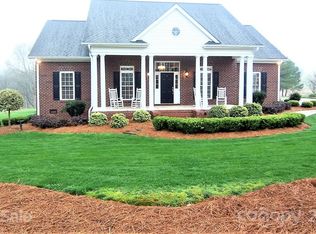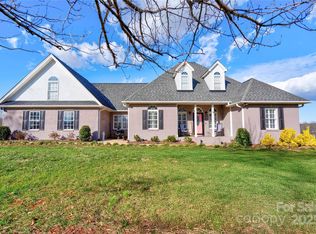Closed
$440,000
2129 Jack Wilson Rd, Shelby, NC 28150
3beds
2,070sqft
Single Family Residence
Built in 2006
1.01 Acres Lot
$418,600 Zestimate®
$213/sqft
$1,879 Estimated rent
Home value
$418,600
$393,000 - $444,000
$1,879/mo
Zestimate® history
Loading...
Owner options
Explore your selling options
What's special
Welcome to this inviting 3-bedroom, 2-bath home on a 1.01-acre lot, offering volume ceilings. Features split bedroom plan and includes a large bonus room offering space for a home office or playroom. The family room has beautiful hardwoods and a rock fireplace with built ins. The kitchen has granite countertops and stainless steel appliances that will remain. Off the kitchen you will find the spacious laundry/mudroom with additional cabinets for storage. Primary suite features 2 closets and primary bathroom has double vanity, soaking tub and seperate shower. Home has a combination of plantation shutters and blinds. Spacious side loaded 2-car garage, covered front and back porches, ideal for enjoying the outdoors. The home is beautifully landscaped, providing a picturesque setting and plenty of room to roam or garden. Located close to amenities, this home offers the perfect blend of rural tranquility and convenience. Don't miss your chance to make this lovely home your own!
Zillow last checked: 8 hours ago
Listing updated: April 04, 2025 at 09:12am
Listing Provided by:
Tracy Whisnant tracywhisnant@remax.net,
RE/MAX Select
Bought with:
April Collins
Northstar Real Estate, LLC
Source: Canopy MLS as distributed by MLS GRID,MLS#: 4227888
Facts & features
Interior
Bedrooms & bathrooms
- Bedrooms: 3
- Bathrooms: 2
- Full bathrooms: 2
- Main level bedrooms: 3
Primary bedroom
- Level: Main
Bedroom s
- Level: Main
Bedroom s
- Level: Main
Bathroom full
- Level: Main
Bathroom full
- Level: Main
Breakfast
- Level: Main
Dining room
- Level: Main
Kitchen
- Level: Main
Laundry
- Level: Main
Living room
- Level: Main
Heating
- Heat Pump
Cooling
- Central Air, Heat Pump
Appliances
- Included: Dishwasher, Electric Range, Microwave, Refrigerator
- Laundry: Laundry Room, Main Level
Features
- Has basement: No
- Fireplace features: Living Room
Interior area
- Total structure area: 2,070
- Total interior livable area: 2,070 sqft
- Finished area above ground: 2,070
- Finished area below ground: 0
Property
Parking
- Total spaces: 2
- Parking features: Attached Garage, Garage on Main Level
- Attached garage spaces: 2
Features
- Levels: 1 Story/F.R.O.G.
Lot
- Size: 1.01 Acres
Details
- Additional parcels included: 63461
- Parcel number: 57721
- Zoning: AA1
- Special conditions: Standard
Construction
Type & style
- Home type: SingleFamily
- Property subtype: Single Family Residence
Materials
- Brick Full, Fiber Cement
- Foundation: Crawl Space
Condition
- New construction: No
- Year built: 2006
Utilities & green energy
- Sewer: Septic Installed
- Water: County Water
Community & neighborhood
Location
- Region: Shelby
- Subdivision: Other
Other
Other facts
- Road surface type: Concrete, Paved
Price history
| Date | Event | Price |
|---|---|---|
| 4/4/2025 | Sold | $440,000+0.2%$213/sqft |
Source: | ||
| 2/28/2025 | Listed for sale | $439,000+71.2%$212/sqft |
Source: | ||
| 11/30/2012 | Sold | $256,500$124/sqft |
Source: Agent Provided Report a problem | ||
| 11/30/2011 | Sold | $256,500-4.6%$124/sqft |
Source: Public Record Report a problem | ||
| 4/13/2011 | Listed for sale | $269,000$130/sqft |
Source: RE/MAX SELECT #2012427 Report a problem | ||
Public tax history
| Year | Property taxes | Tax assessment |
|---|---|---|
| 2024 | $2,376 | $297,261 |
| 2023 | $2,376 | $297,261 |
| 2022 | $2,376 | $297,261 |
Find assessor info on the county website
Neighborhood: 28150
Nearby schools
GreatSchools rating
- 7/10Union ElementaryGrades: PK-5Distance: 4.5 mi
- 4/10Burns MiddleGrades: 6-8Distance: 5 mi
- 3/10Burns High SchoolGrades: 9-12Distance: 4.8 mi
Schools provided by the listing agent
- Elementary: Union
- Middle: Burns Middle
- High: Burns
Source: Canopy MLS as distributed by MLS GRID. This data may not be complete. We recommend contacting the local school district to confirm school assignments for this home.
Get a cash offer in 3 minutes
Find out how much your home could sell for in as little as 3 minutes with a no-obligation cash offer.
Estimated market value
$418,600

