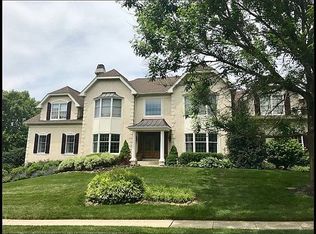Welcome to 2129 Inverness Lane, a gorgeous home set on cul-de-sac street in the highly sought after community of The Greens at Waynesborough. This beautiful home offers 3 nicely finished living levels and is wonderfully maintained throughout. The first floor offers a dramatic two story entrance hall with marble flooring & turned staircase flanked by a formal living room with crown molding and chair railing to the left and a formal living room with more chair railing and crown molding to the right. The gourmet eat-in kitchen is a chef's delight featuring granite counter tops and tiled backsplash, a granite center island with gas cook top, 42-inch cabinetry, a pantry, stainless steel appliances & a large 4-season sunroom leading out to the deck featuring a lovely view of the pool. The family room is off the kitchen and offers a beautiful built-ins, crown molding, recessed lighting and chair rail as well as a floor to ceiling brick fireplace with gas insert. A 1st floor office, laundry room, powder room & back staircase complete the first floor. The second level is home to the sumptuous master suite offering a full sitting/reading area, trey ceiling, built-ins, crown molding and a huge walk in closet. The decadent master bath features tile flooring, a soaking tub, tile shower and two vanities. Two additional 'Jack and Jill' bedrooms share a fully tiled bathroom. The fourth bedroom is served by its own private bathroom. The nicely finished lower level of the home is a walk-out & offers more living sqft and plenty of storage. Hardwood floors, recessed lighting, ELEVATOR, pool & a 3 car garage all combine to create a wonderful place to call home. This is a tremendous opportunity to own a stunning home in a premiere neighborhood within the award winning Tredyffrin-Easttown School District!
This property is off market, which means it's not currently listed for sale or rent on Zillow. This may be different from what's available on other websites or public sources.
