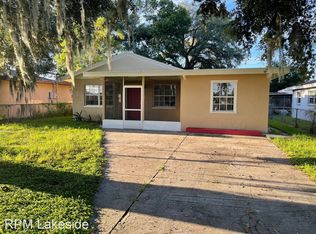Sold for $225,500
$225,500
2129 Hillcrest Rd, Auburndale, FL 33823
4beds
1,156sqft
Single Family Residence
Built in 1961
6,247 Square Feet Lot
$216,800 Zestimate®
$195/sqft
$1,690 Estimated rent
Home value
$216,800
$199,000 - $234,000
$1,690/mo
Zestimate® history
Loading...
Owner options
Explore your selling options
What's special
Cute 4br/2ba home in Auburndale, close to shopping and restaurants. Home has had many updates over the last few years that include the kitchen and bathroom. Large windows in the living room bring in lots of natural light. Separate dining room that leads to kitchen. Kitchen has granite counter tops and a lazy Susan for extra storage. The primary bedroom, guest bath and one bedroom are down the hall from living room. The other two bedrooms are off the kitchen/dining side of the home. The primary bedroom has two closets and an ensuite bathroom with dual sinks and a shower. Ceramic tile throughout home. Inside utility. Fenced yard. Front screened porch.
Zillow last checked: 8 hours ago
Listing updated: June 27, 2024 at 11:26am
Listing Provided by:
Janelle Pruitt 863-412-8168,
FLORIDA HOME CHOICE REALTY 863-412-2727
Bought with:
Malak Hassani Benbachir, 3498398
KELLER WILLIAMS REALTY SMART 1
Source: Stellar MLS,MLS#: P4930309 Originating MLS: East Polk
Originating MLS: East Polk

Facts & features
Interior
Bedrooms & bathrooms
- Bedrooms: 4
- Bathrooms: 2
- Full bathrooms: 2
Primary bedroom
- Features: Ceiling Fan(s), Built-in Closet
- Level: First
- Dimensions: 15x10
Bedroom 1
- Features: Ceiling Fan(s), Built-in Closet
- Level: First
- Dimensions: 9x9
Bedroom 2
- Features: Ceiling Fan(s), Built-in Closet
- Level: First
- Dimensions: 15x10
Bedroom 3
- Features: Ceiling Fan(s), Built-in Closet
- Level: First
- Dimensions: 9x8
Balcony porch lanai
- Level: First
- Dimensions: 13x7
Dining room
- Level: First
- Dimensions: 8x8
Kitchen
- Level: First
- Dimensions: 11x8
Living room
- Features: Ceiling Fan(s)
- Level: First
- Dimensions: 13x13
Utility room
- Level: First
- Dimensions: 10x4
Heating
- Central
Cooling
- Central Air
Appliances
- Included: Dishwasher, Disposal, Electric Water Heater, Microwave, Range, Refrigerator
- Laundry: Inside
Features
- Ceiling Fan(s)
- Flooring: Ceramic Tile
- Windows: Blinds
- Has fireplace: No
Interior area
- Total structure area: 1,378
- Total interior livable area: 1,156 sqft
Property
Features
- Levels: One
- Stories: 1
- Patio & porch: Front Porch, Screened
- Exterior features: Other
- Fencing: Chain Link
Lot
- Size: 6,247 sqft
- Dimensions: 50 x 125
Details
- Parcel number: 252816346000000151
- Zoning: R-2
- Special conditions: None
Construction
Type & style
- Home type: SingleFamily
- Property subtype: Single Family Residence
Materials
- Block
- Foundation: Slab
- Roof: Shingle
Condition
- New construction: No
- Year built: 1961
Utilities & green energy
- Sewer: Public Sewer
- Water: Public
- Utilities for property: BB/HS Internet Available, Cable Available, Electricity Connected, Sewer Connected, Water Connected
Community & neighborhood
Location
- Region: Auburndale
- Subdivision: HILLCREST SUB
HOA & financial
HOA
- Has HOA: No
Other fees
- Pet fee: $0 monthly
Other financial information
- Total actual rent: 0
Other
Other facts
- Listing terms: Cash,Conventional,FHA,USDA Loan,VA Loan
- Ownership: Fee Simple
- Road surface type: Paved
Price history
| Date | Event | Price |
|---|---|---|
| 6/27/2024 | Sold | $225,500+0.2%$195/sqft |
Source: | ||
| 5/7/2024 | Pending sale | $225,000$195/sqft |
Source: | ||
| 5/3/2024 | Listed for sale | $225,000+90.7%$195/sqft |
Source: | ||
| 11/23/2018 | Listing removed | $118,000$102/sqft |
Source: A2Z REALTY GROUP #S5007177 Report a problem | ||
| 10/31/2018 | Price change | $118,000-5.6%$102/sqft |
Source: A2Z REALTY GROUP #S5007177 Report a problem | ||
Public tax history
| Year | Property taxes | Tax assessment |
|---|---|---|
| 2024 | $1,228 +18.3% | $94,871 +39.7% |
| 2023 | $1,038 +13.5% | $67,929 +10% |
| 2022 | $914 +14% | $61,754 +10% |
Find assessor info on the county website
Neighborhood: 33823
Nearby schools
GreatSchools rating
- 2/10Auburndale Central Elementary SchoolGrades: PK-5Distance: 1.7 mi
- 3/10Jere L. Stambaugh Middle SchoolGrades: 6-8Distance: 2 mi
- 3/10Auburndale Senior High SchoolGrades: PK,9-12Distance: 2.2 mi
Schools provided by the listing agent
- Elementary: Auburndale Central Elem
- Middle: Stambaugh Middle
- High: Auburndale High School
Source: Stellar MLS. This data may not be complete. We recommend contacting the local school district to confirm school assignments for this home.
Get a cash offer in 3 minutes
Find out how much your home could sell for in as little as 3 minutes with a no-obligation cash offer.
Estimated market value$216,800
Get a cash offer in 3 minutes
Find out how much your home could sell for in as little as 3 minutes with a no-obligation cash offer.
Estimated market value
$216,800
