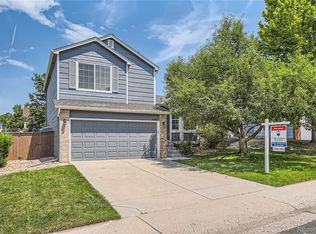Sold for $583,800
$583,800
2129 Gold Dust Lane, Highlands Ranch, CO 80129
4beds
2,153sqft
Single Family Residence
Built in 1995
5,314 Square Feet Lot
$587,000 Zestimate®
$271/sqft
$3,110 Estimated rent
Home value
$587,000
$558,000 - $622,000
$3,110/mo
Zestimate® history
Loading...
Owner options
Explore your selling options
What's special
Welcome to this 4 bedroom, 3 bath, diamond in the rough in Westridge! Bright main floor with open den and kitchen. Enjoy the spaciousness of the high ceilings. Easy-to-maintain flooring throughout. Three good-sized bedrooms are on the top floor, the primary bedroom has an en suite bath. The basement has storage galore and allows room for flex space. There's also a conforming bedroom and bathroom. The home can use just a little bit of TLC and is being sold as is.
Zillow last checked: 8 hours ago
Listing updated: October 01, 2024 at 11:12am
Listed by:
Rachel Simring rachel.simring@porchlightgroup.com,
Porchlight Real Estate Group
Bought with:
Melanie Wilmesher, 100095819
MB Bingham & Co
Source: REcolorado,MLS#: 7913095
Facts & features
Interior
Bedrooms & bathrooms
- Bedrooms: 4
- Bathrooms: 4
- Full bathrooms: 2
- 3/4 bathrooms: 1
- 1/2 bathrooms: 1
- Main level bathrooms: 1
Primary bedroom
- Level: Upper
- Area: 187.5 Square Feet
- Dimensions: 15 x 12.5
Bedroom
- Level: Upper
- Area: 126 Square Feet
- Dimensions: 12 x 10.5
Bedroom
- Level: Upper
- Area: 126 Square Feet
- Dimensions: 12 x 10.5
Bedroom
- Level: Basement
- Area: 115.5 Square Feet
- Dimensions: 11 x 10.5
Primary bathroom
- Level: Upper
- Area: 77 Square Feet
- Dimensions: 11 x 7
Bathroom
- Level: Main
- Area: 24.5 Square Feet
- Dimensions: 7 x 3.5
Bathroom
- Level: Upper
- Area: 45 Square Feet
- Dimensions: 9 x 5
Bathroom
- Level: Basement
- Area: 81 Square Feet
- Dimensions: 9 x 9
Bonus room
- Description: Foyer
- Level: Main
- Area: 63 Square Feet
- Dimensions: 9 x 7
Dining room
- Level: Main
- Area: 152 Square Feet
- Dimensions: 16 x 9.5
Family room
- Description: Rec Room
- Level: Basement
- Area: 200 Square Feet
- Dimensions: 16 x 12.5
Kitchen
- Level: Main
- Area: 162 Square Feet
- Dimensions: 13.5 x 12
Laundry
- Level: Basement
- Area: 77 Square Feet
- Dimensions: 11 x 7
Living room
- Level: Main
- Area: 200 Square Feet
- Dimensions: 16 x 12.5
Heating
- Forced Air
Cooling
- Central Air
Appliances
- Included: Cooktop, Dishwasher, Microwave, Oven, Refrigerator
Features
- Basement: Finished
Interior area
- Total structure area: 2,153
- Total interior livable area: 2,153 sqft
- Finished area above ground: 1,465
- Finished area below ground: 616
Property
Parking
- Total spaces: 2
- Parking features: Garage - Attached
- Attached garage spaces: 2
Features
- Levels: Two
- Stories: 2
Lot
- Size: 5,314 sqft
Details
- Parcel number: R0385398
- Zoning: PDU
- Special conditions: Standard
Construction
Type & style
- Home type: SingleFamily
- Property subtype: Single Family Residence
Materials
- Frame
- Roof: Composition
Condition
- Year built: 1995
Utilities & green energy
- Sewer: Public Sewer
- Water: Public
Community & neighborhood
Location
- Region: Highlands Ranch
- Subdivision: Westridge
HOA & financial
HOA
- Has HOA: Yes
- HOA fee: $155 quarterly
- Association name: Highlands Ranch Community Association
- Association phone: 303-791-2500
Other
Other facts
- Listing terms: Cash,Conventional,FHA,VA Loan
- Ownership: Individual
Price history
| Date | Event | Price |
|---|---|---|
| 9/11/2024 | Sold | $583,800+6.1%$271/sqft |
Source: | ||
| 7/29/2024 | Pending sale | $550,000$255/sqft |
Source: | ||
| 7/26/2024 | Listed for sale | $550,000+32.5%$255/sqft |
Source: | ||
| 7/3/2023 | Listing removed | -- |
Source: Zillow Rentals Report a problem | ||
| 6/23/2023 | Listed for rent | $2,850+14%$1/sqft |
Source: Zillow Rentals Report a problem | ||
Public tax history
| Year | Property taxes | Tax assessment |
|---|---|---|
| 2025 | $3,569 +0.2% | $39,850 -4.1% |
| 2024 | $3,563 +34.5% | $41,550 -1% |
| 2023 | $2,649 -3.8% | $41,950 +44.7% |
Find assessor info on the county website
Neighborhood: 80129
Nearby schools
GreatSchools rating
- 8/10Trailblazer Elementary SchoolGrades: PK-6Distance: 0.4 mi
- 6/10Ranch View Middle SchoolGrades: 7-8Distance: 0.8 mi
- 9/10Thunderridge High SchoolGrades: 9-12Distance: 0.6 mi
Schools provided by the listing agent
- Elementary: Trailblazer
- Middle: Ranch View
- High: Thunderridge
- District: Douglas RE-1
Source: REcolorado. This data may not be complete. We recommend contacting the local school district to confirm school assignments for this home.
Get a cash offer in 3 minutes
Find out how much your home could sell for in as little as 3 minutes with a no-obligation cash offer.
Estimated market value
$587,000
