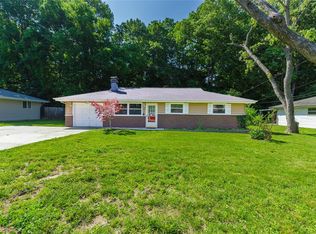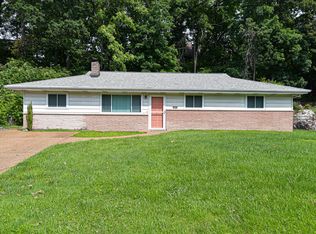This ranch style home with an attached 1 car garage offers 3 bedrooms, 1 1/2 baths, a kitchen with breakfast room, living room and a spacious laundry room. The interior has been freshly painted and is in move in condition. Some recent updates include newer windows, a/c, furnace and the electric panel. The sliding door off the breakfast room leads to a large 11 x 20 covered patio. The mostly level yard has partial fencing and a fire pit area. This home is all electric and is located close to shopping and easy hwy access for commuting. Home is being sold as is no inspections by seller. Homes septic system needs to be replaced or home to be connected to public sewer. Seller has the engineered drawings already done for the septic. Home has been reduced to covered the cost.
This property is off market, which means it's not currently listed for sale or rent on Zillow. This may be different from what's available on other websites or public sources.

