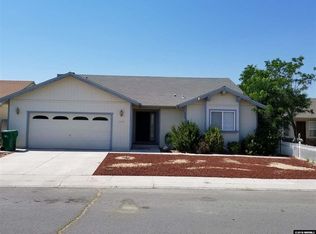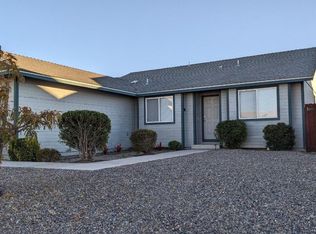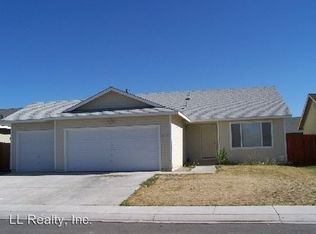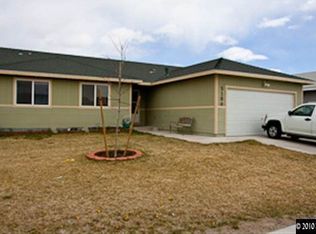Closed
$340,000
2129 Fort Bridger Rd, Fernley, NV 89408
3beds
1,672sqft
Single Family Residence
Built in 2004
6,098.4 Square Feet Lot
$340,200 Zestimate®
$203/sqft
$2,146 Estimated rent
Home value
$340,200
$303,000 - $381,000
$2,146/mo
Zestimate® history
Loading...
Owner options
Explore your selling options
What's special
Charming 3-Bedroom Home with Solar & 3-Car Garage! Discover this spacious 3-bedroom, 2-bathroom home, offering over 1,600 sq. ft. of comfortable living space. Designed for both functionality and style, the kitchen with an island, living room, and formal dining area create the perfect space for entertaining or relaxing., Enjoy the benefits of solar energy, helping to keep utility costs low. The 3-car garage provides ample parking and storage, while the additional shed offers even more space for tools, hobbies, or extra storage. Don't miss this fantastic home—schedule a tour today! The seller is aware that the home has Kitec plumbing. Seller has not encountered any problems. Please note that the seller is willing to pay off the remaining balance of the solar system at the close of escrow. Contact LA for details
Zillow last checked: 8 hours ago
Listing updated: December 05, 2025 at 05:10pm
Listed by:
Erica Evans-Howey S.186758 775-217-5923,
Coldwell Banker Select Fernley
Bought with:
Gabriela Mercedez Argumedo Velez, S.201873
LPT Realty, LLC
Source: NNRMLS,MLS#: 250004132
Facts & features
Interior
Bedrooms & bathrooms
- Bedrooms: 3
- Bathrooms: 2
- Full bathrooms: 2
Heating
- Electric, Hot Water, Natural Gas, Solar
Cooling
- Central Air, Electric, Refrigerated
Appliances
- Included: Dishwasher, Disposal, Microwave, Refrigerator
- Laundry: Laundry Area
Features
- Ceiling Fan(s), Smart Thermostat
- Flooring: Carpet, Laminate
- Windows: Blinds, Double Pane Windows, Drapes, Rods
- Has fireplace: No
Interior area
- Total structure area: 1,672
- Total interior livable area: 1,672 sqft
Property
Parking
- Total spaces: 3
- Parking features: Attached, Garage
- Attached garage spaces: 3
Features
- Stories: 1
- Exterior features: None
- Fencing: Back Yard
- Has view: Yes
- View description: Mountain(s)
Lot
- Size: 6,098 sqft
- Features: Level, Sprinklers In Front
Details
- Parcel number: 02089311
- Zoning: SF6
Construction
Type & style
- Home type: SingleFamily
- Property subtype: Single Family Residence
Materials
- Foundation: Crawl Space
- Roof: Composition,Shingle
Condition
- New construction: No
- Year built: 2004
Utilities & green energy
- Sewer: Public Sewer
- Water: Public
- Utilities for property: Electricity Available, Internet Available, Natural Gas Available, Phone Available, Sewer Available, Water Available, Cellular Coverage, Water Meter Installed
Green energy
- Energy generation: Solar
Community & neighborhood
Security
- Security features: Smoke Detector(s)
Location
- Region: Fernley
- Subdivision: Donner Trail Estates Ph 9
Other
Other facts
- Listing terms: Cash,Conventional,FHA,VA Loan
Price history
| Date | Event | Price |
|---|---|---|
| 12/5/2025 | Sold | $340,000-4.2%$203/sqft |
Source: | ||
| 9/25/2025 | Contingent | $355,000$212/sqft |
Source: | ||
| 8/25/2025 | Listed for sale | $355,000$212/sqft |
Source: | ||
| 8/14/2025 | Contingent | $355,000$212/sqft |
Source: | ||
| 8/3/2025 | Price change | $355,000-1.4%$212/sqft |
Source: | ||
Public tax history
| Year | Property taxes | Tax assessment |
|---|---|---|
| 2025 | $1,768 +9.6% | $107,669 -0.4% |
| 2024 | $1,614 +3.8% | $108,071 +7.6% |
| 2023 | $1,554 +0.4% | $100,406 +4.7% |
Find assessor info on the county website
Neighborhood: 89408
Nearby schools
GreatSchools rating
- 4/10Fernley Intermediate SchoolGrades: 5-8Distance: 2.4 mi
- 3/10Fernley High SchoolGrades: 9-12Distance: 3.1 mi
- 2/10Silverland Middle SchoolGrades: 7-8Distance: 0.7 mi
Schools provided by the listing agent
- Elementary: Cottonwood
- Middle: Fernley
- High: Fernley
Source: NNRMLS. This data may not be complete. We recommend contacting the local school district to confirm school assignments for this home.
Get a cash offer in 3 minutes
Find out how much your home could sell for in as little as 3 minutes with a no-obligation cash offer.
Estimated market value$340,200
Get a cash offer in 3 minutes
Find out how much your home could sell for in as little as 3 minutes with a no-obligation cash offer.
Estimated market value
$340,200



