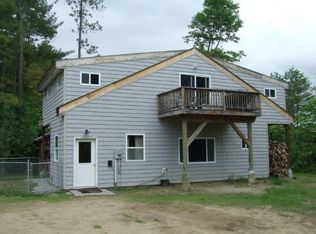Closed
Listed by:
Carol Chaffee,
EXP Realty Phone:207-240-1641
Bought with: EXP Realty
$525,000
2129 E Conway Road, Conway, NH 03813
2beds
1,850sqft
Ranch
Built in 1994
1.12 Acres Lot
$535,700 Zestimate®
$284/sqft
$2,283 Estimated rent
Home value
$535,700
$434,000 - $664,000
$2,283/mo
Zestimate® history
Loading...
Owner options
Explore your selling options
What's special
A meticulous remodeled open concept home with large custom farmers porch, finished basement, and 30x40 garage with second floor! This home has many custom details throughout! In the home the upgrades include 200-amp service, new heat pumps, new plumbing, new roof, led lights throughout including custom live edge steps and railing, basement epoxy river bar, led wall mural! The garage lower level is all insulated with heat, 13 Ft ceilings, lean-to with commercial grade garage doors, and open space above! The backyard has a firepit to relax outside and enjoy the wildlife and nature. Centrally located to Maine and North Conway and all the 4 season outdoor activities, shopping, dining, farmstands, swimming with access to large beach on the Saco River! Winter snowmobiling! Home is being sold fully furnished!
Zillow last checked: 8 hours ago
Listing updated: August 01, 2025 at 08:36am
Listed by:
Carol Chaffee,
EXP Realty Phone:207-240-1641
Bought with:
Carol Chaffee
EXP Realty
Source: PrimeMLS,MLS#: 5048467
Facts & features
Interior
Bedrooms & bathrooms
- Bedrooms: 2
- Bathrooms: 2
- Full bathrooms: 1
- 3/4 bathrooms: 1
Heating
- Pellet Stove, Gas Stove, Mini Split
Cooling
- Mini Split
Appliances
- Included: Dishwasher, Dryer, Microwave, Mini Fridge, Gas Range, Washer, Instant Hot Water, Tankless Water Heater
Features
- Kitchen Island
- Flooring: Laminate, Vinyl Plank
- Basement: Bulkhead,Finished,Full,Interior Stairs,Interior Entry
- Has fireplace: Yes
- Fireplace features: Gas
Interior area
- Total structure area: 1,850
- Total interior livable area: 1,850 sqft
- Finished area above ground: 1,850
- Finished area below ground: 0
Property
Parking
- Total spaces: 2
- Parking features: Gravel, Heated Garage, Storage Above, Driveway, Garage, On Site, Parking Spaces 3 - 5, Detached
- Garage spaces: 2
- Has uncovered spaces: Yes
Features
- Levels: One
- Stories: 1
- Patio & porch: Porch, Covered Porch
- Exterior features: Deck, ROW to Water, Shed
- Has view: Yes
- Waterfront features: Beach Access
- Frontage length: Road frontage: 247
Lot
- Size: 1.12 Acres
- Features: Country Setting, Landscaped, Open Lot, Views, Wooded, Near Country Club, Near Golf Course, Near Paths, Near Shopping, Near Skiing, Near Snowmobile Trails, Near Hospital, Near School(s)
Details
- Additional structures: Outbuilding
- Parcel number: CNWYM255B11
- Zoning description: RA
Construction
Type & style
- Home type: SingleFamily
- Architectural style: Raised Ranch
- Property subtype: Ranch
Materials
- Composition Exterior, Other Exterior
- Foundation: Concrete
- Roof: Architectural Shingle
Condition
- New construction: No
- Year built: 1994
Utilities & green energy
- Electric: Circuit Breakers
- Sewer: Concrete, Leach Field, On-Site Septic Exists, Private Sewer
- Utilities for property: Cable at Site
Community & neighborhood
Location
- Region: Center Conway
Other
Other facts
- Road surface type: Paved
Price history
| Date | Event | Price |
|---|---|---|
| 8/1/2025 | Sold | $525,000-4.5%$284/sqft |
Source: | ||
| 7/3/2025 | Contingent | $549,900$297/sqft |
Source: | ||
| 6/25/2025 | Listed for sale | $549,900+218.8%$297/sqft |
Source: | ||
| 1/13/2006 | Sold | $172,500$93/sqft |
Source: Public Record | ||
Public tax history
| Year | Property taxes | Tax assessment |
|---|---|---|
| 2024 | $5,723 +8.9% | $468,700 -1.7% |
| 2023 | $5,257 +11.9% | $476,600 +88.8% |
| 2022 | $4,700 +14.9% | $252,400 +10.3% |
Find assessor info on the county website
Neighborhood: 03813
Nearby schools
GreatSchools rating
- 5/10Pine Tree Elementary SchoolGrades: K-6Distance: 2.3 mi
- 7/10A. Crosby Kennett Middle SchoolGrades: 7-8Distance: 5.7 mi
- 4/10Kennett High SchoolGrades: 9-12Distance: 4 mi
Schools provided by the listing agent
- Elementary: Pine Tree Elem
- Middle: A. Crosby Kennett Middle Sch
- High: A. Crosby Kennett Sr. High
- District: SAU #9
Source: PrimeMLS. This data may not be complete. We recommend contacting the local school district to confirm school assignments for this home.

Get pre-qualified for a loan
At Zillow Home Loans, we can pre-qualify you in as little as 5 minutes with no impact to your credit score.An equal housing lender. NMLS #10287.
