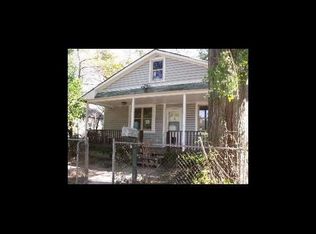Sold for $346,000 on 11/20/23
$346,000
2129 Dexter Street, Wilmington, NC 28403
2beds
998sqft
Single Family Residence
Built in 1900
7,840.8 Square Feet Lot
$379,800 Zestimate®
$347/sqft
$2,028 Estimated rent
Home value
$379,800
$357,000 - $406,000
$2,028/mo
Zestimate® history
Loading...
Owner options
Explore your selling options
What's special
Welcome to your dream home in the heart of Wilmington! This home is the best of both worlds. It is currently being used as an income producing property but it would make a great primary home! Step into a beautifully updated interior with all the modern amenities you desire. The spacious living areas provide a perfect backdrop for gatherings and entertaining. The backyard boasts a fenced in area and firepit, the perfect way to spend your evenings! With plenty of onsite parking and a spacious garage the exterior space will not disappoint. Enjoy easy access to popular dining spots like Ruff Draft and The Mess Hall, where you can savor delicious cuisine just steps from your front door. Say goodbye to high energy bills! This updated home boasts state-of-the-art solar units, ensuring you save money while reducing your carbon footprint. Don't miss out on this incredible opportunity to own a beautifully updated home with solar efficiency, ample parking, and the perfect location in Wilmington. Contact us today to schedule your private viewing and start living the coastal dream!
Zillow last checked: 8 hours ago
Listing updated: October 22, 2024 at 01:48pm
Listed by:
Tiffany Williamson 919-218-3057,
Navigate Realty,
Hayden Sykes 910-284-1342,
Navigate Realty
Bought with:
Nory Simoneaux, 291836
Hello! Realty LLC
Source: Hive MLS,MLS#: 100405404 Originating MLS: Cape Fear Realtors MLS, Inc.
Originating MLS: Cape Fear Realtors MLS, Inc.
Facts & features
Interior
Bedrooms & bathrooms
- Bedrooms: 2
- Bathrooms: 2
- Full bathrooms: 2
Primary bedroom
- Level: Main
- Dimensions: 14 x 10
Bedroom 1
- Level: Main
- Dimensions: 11 x 8
Dining room
- Level: Main
- Dimensions: 11 x 9
Kitchen
- Level: Main
- Dimensions: 11 x 7
Laundry
- Level: Main
- Dimensions: 10 x 18
Living room
- Level: Main
- Dimensions: 14 x 13
Other
- Level: Main
- Dimensions: 8 x 7
Heating
- Forced Air
Cooling
- Central Air
Features
- Walk-in Closet(s), Mud Room, Walk-in Shower, Walk-In Closet(s), Workshop
- Flooring: LVT/LVP
- Has fireplace: No
- Fireplace features: None
- Furnished: Yes
Interior area
- Total structure area: 998
- Total interior livable area: 998 sqft
Property
Parking
- Total spaces: 2
- Parking features: Off Street, On Site
Features
- Levels: One
- Stories: 1
- Patio & porch: Covered, Patio, Porch, Screened
- Fencing: Back Yard,Chain Link,Wood
Lot
- Size: 7,840 sqft
- Dimensions: 61 x 12' x 62 x 125
Details
- Additional structures: Shed(s), Storage, Workshop
- Parcel number: R05407036008000
- Zoning: R-5
- Special conditions: Standard
Construction
Type & style
- Home type: SingleFamily
- Property subtype: Single Family Residence
Materials
- Vinyl Siding
- Foundation: Crawl Space
- Roof: Shingle
Condition
- New construction: No
- Year built: 1900
Utilities & green energy
- Sewer: Public Sewer
- Water: Public
- Utilities for property: Sewer Available, Water Available
Community & neighborhood
Security
- Security features: Smoke Detector(s)
Location
- Region: Wilmington
- Subdivision: Spofford Mills
Other
Other facts
- Listing agreement: Exclusive Right To Sell
- Listing terms: Cash,Conventional,FHA,VA Loan
- Road surface type: Paved
Price history
| Date | Event | Price |
|---|---|---|
| 10/21/2025 | Listing removed | $333,333-3.7%$334/sqft |
Source: | ||
| 11/20/2023 | Sold | $346,000+3.8%$347/sqft |
Source: | ||
| 10/5/2023 | Pending sale | $333,333$334/sqft |
Source: | ||
| 9/18/2023 | Listed for sale | $333,333$334/sqft |
Source: | ||
| 2/21/2023 | Listing removed | -- |
Source: | ||
Public tax history
| Year | Property taxes | Tax assessment |
|---|---|---|
| 2024 | $1,272 +3% | $146,200 |
| 2023 | $1,235 +4% | $146,200 +4.6% |
| 2022 | $1,188 -21.8% | $139,800 -21.3% |
Find assessor info on the county website
Neighborhood: Carolina Place/Ardmore
Nearby schools
GreatSchools rating
- 5/10Forest Hills ElementaryGrades: K-5Distance: 0.3 mi
- 6/10Williston MiddleGrades: 6-8Distance: 0.9 mi
- 3/10New Hanover HighGrades: 9-12Distance: 0.9 mi

Get pre-qualified for a loan
At Zillow Home Loans, we can pre-qualify you in as little as 5 minutes with no impact to your credit score.An equal housing lender. NMLS #10287.
Sell for more on Zillow
Get a free Zillow Showcase℠ listing and you could sell for .
$379,800
2% more+ $7,596
With Zillow Showcase(estimated)
$387,396