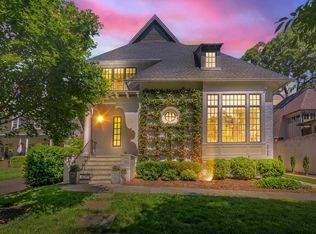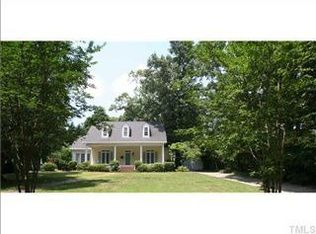With each home, Dixon Kirby pursues 3 concurrent goals: Make it memorable. Make it livable. Make it historic. Exhibit A is before you, a riveting offering inspired by Federalist architecture & the coastal-sophisticate style of Florida's luxury seaside towns. The front parapet hides a beguiling courtyard that's as much an outdoor foyer for guests as it is a living space for owners. From the deep, arched openings connecting interlocked living spaces to the explosive master suite, it's a home without rival.©
This property is off market, which means it's not currently listed for sale or rent on Zillow. This may be different from what's available on other websites or public sources.

