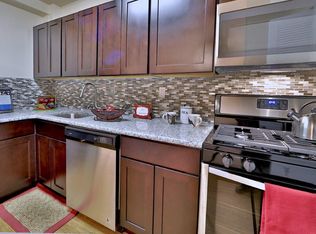Sold for $455,000
$455,000
2129 Chantilla Rd, Catonsville, MD 21228
4beds
2,079sqft
Single Family Residence
Built in 1974
0.36 Acres Lot
$496,400 Zestimate®
$219/sqft
$3,011 Estimated rent
Home value
$496,400
$472,000 - $521,000
$3,011/mo
Zestimate® history
Loading...
Owner options
Explore your selling options
What's special
Catonsville’s finest red brick Split Foyer is finally here and on the corner lot of your dreams!!! The bright and elegant upper level features a sparkling gas powered Kitchen, Open Dining/Living, access to lovely covered porch, and plush premium quality carpet! Also on this floor is your very own Primary suite getaway with dual closet as well as two additional Bedrooms/shared Hallway Bathroom. The incredible apartment style lower level is decorated with custom ceramic tile/surround vintage ambience and showcases a Bedroom, Half Bath, 2nd Kitchen/Breakfast Area, Spacious Family Room/Golden Fireplace, Formal Dining, Groovy Dry Bar/matching stools, Pantry, Laundry Room, and exterior side stairs!!! Get excited for the newer Architectural shingle roof/front door/windows, 0.36 acres of perfectly manicured garden design with fantastic stone patio for added entertainment, driveway fit for two, and plenty of street parking! Explore the outdoors at Patapsco Valley State Park! Enjoy shopping at nearby Giant, Lotte, H MART, Aldi, Lidl, Shoppers, Walmart, Sam's Club, Home Depot, Lowe's, and many more retail establishments/restaurants! Look forward to being close to Route 40, I-695, I-95, Route 29, Route 100, BWI Airport, UMBC, and CCBC! See you soon!!!
Zillow last checked: 8 hours ago
Listing updated: December 22, 2025 at 01:10pm
Listed by:
Jeannie J. Kim 301-957-5630,
Coldwell Banker Realty
Bought with:
ANDY CHEN, 0660212
Taylor Properties
Source: Bright MLS,MLS#: MDBC2063046
Facts & features
Interior
Bedrooms & bathrooms
- Bedrooms: 4
- Bathrooms: 3
- Full bathrooms: 2
- 1/2 bathrooms: 1
- Main level bathrooms: 2
- Main level bedrooms: 3
Basement
- Area: 0
Heating
- Forced Air, Natural Gas
Cooling
- Central Air, Electric
Appliances
- Included: Cooktop, Dishwasher, Disposal, Dryer, Extra Refrigerator/Freezer, Oven, Oven/Range - Gas, Refrigerator, Washer, Water Heater, Gas Water Heater
- Laundry: Has Laundry, Lower Level
Features
- 2nd Kitchen, Ceiling Fan(s), Dining Area, Combination Dining/Living, Pantry, Primary Bath(s), Bathroom - Tub Shower, Bar
- Flooring: Carpet
- Windows: Window Treatments
- Basement: Finished,Side Entrance
- Number of fireplaces: 1
Interior area
- Total structure area: 2,079
- Total interior livable area: 2,079 sqft
- Finished area above ground: 2,079
Property
Parking
- Parking features: Driveway, On Street
- Has uncovered spaces: Yes
Accessibility
- Accessibility features: None
Features
- Levels: Split Foyer,Two
- Stories: 2
- Patio & porch: Porch, Roof
- Exterior features: Rain Gutters, Sidewalks
- Pool features: None
- Fencing: Partial
Lot
- Size: 0.36 Acres
Details
- Additional structures: Above Grade
- Parcel number: 04011600011769
- Zoning: RESIDENTIAL
- Special conditions: Standard
Construction
Type & style
- Home type: SingleFamily
- Property subtype: Single Family Residence
Materials
- Brick, Vinyl Siding
- Foundation: Permanent
- Roof: Architectural Shingle
Condition
- New construction: No
- Year built: 1974
Utilities & green energy
- Sewer: Public Sewer
- Water: Public
Community & neighborhood
Location
- Region: Catonsville
- Subdivision: Westerlee
HOA & financial
HOA
- Has HOA: Yes
- HOA fee: $25 annually
- Association name: WESTERLEE COMMUNITY, INC
Other
Other facts
- Listing agreement: Exclusive Right To Sell
- Ownership: Fee Simple
Price history
| Date | Event | Price |
|---|---|---|
| 4/26/2023 | Sold | $455,000$219/sqft |
Source: | ||
| 3/24/2023 | Pending sale | $455,000+1.1%$219/sqft |
Source: | ||
| 3/22/2023 | Listed for sale | $450,000$216/sqft |
Source: | ||
Public tax history
| Year | Property taxes | Tax assessment |
|---|---|---|
| 2025 | $5,791 +63.1% | $340,300 +16.2% |
| 2024 | $3,550 +1.5% | $292,900 +1.5% |
| 2023 | $3,497 +1.5% | $288,567 -1.5% |
Find assessor info on the county website
Neighborhood: 21228
Nearby schools
GreatSchools rating
- 8/10Woodbridge Elementary SchoolGrades: PK-5Distance: 0.5 mi
- 1/10Southwest AcademyGrades: 6-8Distance: 1.7 mi
- 3/10Woodlawn High SchoolGrades: 9-12Distance: 2.4 mi
Schools provided by the listing agent
- Elementary: Woodbridge
- Middle: Southwest Academy
- High: Woodlawn
- District: Baltimore County Public Schools
Source: Bright MLS. This data may not be complete. We recommend contacting the local school district to confirm school assignments for this home.
Get a cash offer in 3 minutes
Find out how much your home could sell for in as little as 3 minutes with a no-obligation cash offer.
Estimated market value
$496,400
