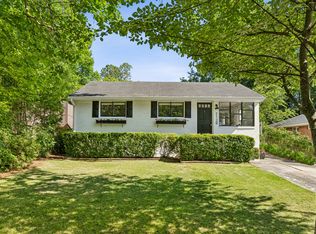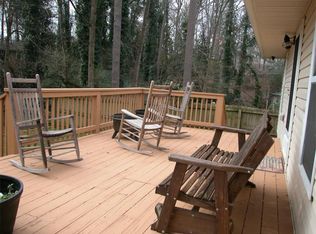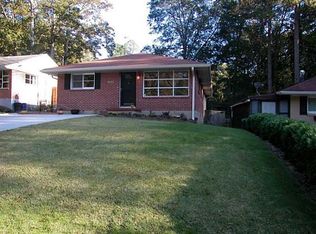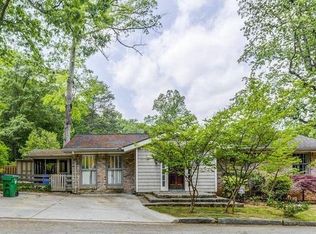Charming, updated 1950s home in a quiet yet central neighborhood. Fully renovated, modern kitchen with stainless steel appliances. Two living spaces, three bedrooms or two bedrooms + office or nursery. This property gets great natural light and has a spacious, fully fenced backyard and patio area. Great for young professionals or young families. Short walk to Morningside Nature Preserve and a mile from Morningside, Virginia Highlands bars, shops and restaurants. Easy, quick access to 1-85, Midtown and Buckhead. Owner pays for water, tenants are responsible for all other utilities (gas, power, internet/cable). Non-refundable pet fee of $275 - two pets maximum. Refundable security deposit is one month's rent ($2600). No smoking. Driveway parking fits two cars, and overflow street parking is available.
This property is off market, which means it's not currently listed for sale or rent on Zillow. This may be different from what's available on other websites or public sources.



