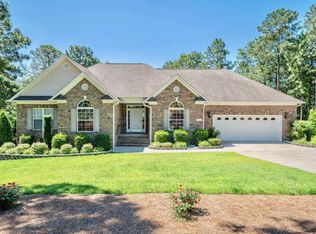Sold for $560,000
$560,000
2129 Airport Road, Whispering Pines, NC 28327
3beds
2,517sqft
Single Family Residence
Built in 2006
0.56 Acres Lot
$576,300 Zestimate®
$222/sqft
$2,424 Estimated rent
Home value
$576,300
$519,000 - $640,000
$2,424/mo
Zestimate® history
Loading...
Owner options
Explore your selling options
What's special
Welcome home to Whispering Pines! This wonderful 3 bedroom, 2.5 bathroom home offers both comfort and versatility. The main level primary suite boasts a soaking tub, separate shower and large double vanity in the ensuite bathroom. Directly across the hall is the office - complete with wooden shutters. It is perfect as a nursery or as a work from home space! The thoughtful home layout centers around the large living room, complete with vaulted ceilings and a wall of windows and french doors looking at the incredible wooded views of the back yard. A covered back deck off of the living room/kitchen allows you to enjoy your private oasis comfortably. The kitchen has a breakfast nook attached and new appliances (fall of 2024). A formal dining room with tray ceilings and a laundry room entry off the two car garage complete the main living area. A finished bonus room above the garage has excellent storage space and potential for so many uses! There is a basement, exterior access only, that adds approximately 2100 usable square feet to the home (not included in home square footage). It is currently utilized as a workshop, gym, storage space and the owners have installed a sauna. Don't wait on this incredible property - come see it today!
Zillow last checked: 8 hours ago
Listing updated: March 21, 2025 at 06:41pm
Listed by:
Allison Wunsch 252-269-2820,
Everything Pines Partners LLC
Bought with:
Janet (Bootsie) Grant, 295964
Everything Pines Partners LLC
Source: Hive MLS,MLS#: 100482458 Originating MLS: Mid Carolina Regional MLS
Originating MLS: Mid Carolina Regional MLS
Facts & features
Interior
Bedrooms & bathrooms
- Bedrooms: 3
- Bathrooms: 3
- Full bathrooms: 2
- 1/2 bathrooms: 1
Primary bedroom
- Level: Main
- Dimensions: 16.5 x 17.75
Bedroom 2
- Level: Main
- Dimensions: 11.25 x 12
Bedroom 3
- Level: Main
- Dimensions: 11.25 x 11.33
Breakfast nook
- Level: Main
- Dimensions: 11.9 x 8.33
Dining room
- Level: Main
- Dimensions: 11.25 x 13.67
Other
- Level: Upper
- Dimensions: 14.33 x 20.9
Kitchen
- Level: Main
- Dimensions: 11.9 x 12.67
Laundry
- Level: Main
- Dimensions: 6.33 x 9.67
Living room
- Level: Main
- Dimensions: 18.58 x 15.75
Office
- Dimensions: 11.33 x 15.5
Other
- Description: Storage Area - Currently used as a gym, workshop, storage and sauna room
- Level: Basement
Other
- Description: Foyer
- Level: Main
- Dimensions: 14.42 x 11.58
Other
- Description: Garage
- Level: Main
- Dimensions: 21.58 x 22.42
Heating
- Heat Pump, Electric
Cooling
- Central Air
Appliances
- Included: Electric Oven, Built-In Microwave, See Remarks, Washer, Refrigerator, Dryer, Disposal, Dishwasher
- Laundry: Dryer Hookup, Washer Hookup, Laundry Room
Features
- Master Downstairs, Vaulted Ceiling(s), Ceiling Fan(s), Sauna, Basement, Blinds/Shades, Gas Log
- Flooring: Carpet, Tile, Wood
- Basement: Exterior Entry,Other
- Has fireplace: Yes
- Fireplace features: Gas Log
Interior area
- Total structure area: 2,517
- Total interior livable area: 2,517 sqft
Property
Parking
- Total spaces: 2
- Parking features: Garage Faces Side, Paved
Features
- Levels: One
- Stories: 1
- Patio & porch: Covered, Patio, Porch
- Pool features: See Remarks
- Fencing: Back Yard,Full,Wood
- Waterfront features: None
Lot
- Size: 0.56 Acres
- Dimensions: 135 x 200 x 108 x 200
- Features: See Remarks
Details
- Additional structures: Storage
- Parcel number: 00032087
- Zoning: RS
- Special conditions: Standard
Construction
Type & style
- Home type: SingleFamily
- Property subtype: Single Family Residence
Materials
- Stone, Vinyl Siding
- Foundation: Crawl Space
- Roof: Composition
Condition
- New construction: No
- Year built: 2006
Utilities & green energy
- Sewer: Septic Tank
- Water: Public
- Utilities for property: Water Available
Community & neighborhood
Security
- Security features: Smoke Detector(s)
Location
- Region: Whispering Pines
- Subdivision: Whispering Pines
Other
Other facts
- Listing agreement: Exclusive Right To Sell
- Listing terms: Cash,Conventional,FHA,USDA Loan,VA Loan
- Road surface type: Paved
Price history
| Date | Event | Price |
|---|---|---|
| 3/21/2025 | Sold | $560,000$222/sqft |
Source: | ||
| 1/17/2025 | Contingent | $560,000$222/sqft |
Source: | ||
| 1/8/2025 | Listed for sale | $560,000+78.3%$222/sqft |
Source: | ||
| 9/16/2020 | Sold | $314,000$125/sqft |
Source: | ||
| 9/4/2020 | Pending sale | $314,000$125/sqft |
Source: Everything Pines Partners LLC #196885 Report a problem | ||
Public tax history
| Year | Property taxes | Tax assessment |
|---|---|---|
| 2024 | $3,192 -2.9% | $478,220 |
| 2023 | $3,288 +7.7% | $478,220 +22.5% |
| 2022 | $3,052 -2.5% | $390,520 +27.3% |
Find assessor info on the county website
Neighborhood: 28327
Nearby schools
GreatSchools rating
- 7/10McDeeds Creek ElementaryGrades: K-5Distance: 2 mi
- 6/10Crain's Creek Middle SchoolGrades: 6-8Distance: 5.5 mi
- 7/10Union Pines High SchoolGrades: 9-12Distance: 5.5 mi
Schools provided by the listing agent
- Elementary: McDeeds Creek Elementary
- Middle: Crain's Creek Middle
- High: Union Pines High
Source: Hive MLS. This data may not be complete. We recommend contacting the local school district to confirm school assignments for this home.
Get pre-qualified for a loan
At Zillow Home Loans, we can pre-qualify you in as little as 5 minutes with no impact to your credit score.An equal housing lender. NMLS #10287.
Sell with ease on Zillow
Get a Zillow Showcase℠ listing at no additional cost and you could sell for —faster.
$576,300
2% more+$11,526
With Zillow Showcase(estimated)$587,826
