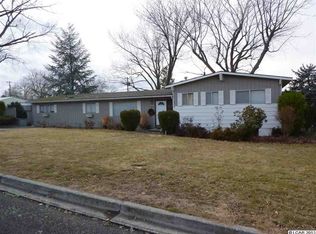Sold
Price Unknown
2129 2nd St, Lewiston, ID 83501
5beds
3baths
3,300sqft
Single Family Residence
Built in 1976
0.32 Acres Lot
$498,100 Zestimate®
$--/sqft
$3,104 Estimated rent
Home value
$498,100
Estimated sales range
Not available
$3,104/mo
Zestimate® history
Loading...
Owner options
Explore your selling options
What's special
Love to COOK? Love TO ENTERTAIN? This is your next home. Fantastic spacious kitchen will allow everyone to get involved! Breakfast bar & open concept plus enormous dining room & living room. Move the party out onto the covered beautiful sheltered space covered patio. Enjoy the colors of the many lovely shrubs & trees and your fur friends are secure in the fully fenced back yard. Beautiful touches of custom finish are found throughout this spacious home including bonus sun/exercise room. 3 main floor bedrooms, all of generous size. Finished basement with outside entrance, beautiful rec room-TV room & 2 additional bedrooms and bath. HAVE IT ALL this fall!
Zillow last checked: 8 hours ago
Listing updated: February 28, 2025 at 04:03pm
Listed by:
Shelly Montoya 208-816-1477,
Assist 2 Sell Discovery Real Estate,
Casey Barney 208-791-3964,
Assist 2 Sell Discovery Real Estate
Bought with:
Jace Kessler
Coldwell Banker Tomlinson Associates
Source: IMLS,MLS#: 98927153
Facts & features
Interior
Bedrooms & bathrooms
- Bedrooms: 5
- Bathrooms: 3
- Main level bathrooms: 2
- Main level bedrooms: 3
Primary bedroom
- Level: Main
Bedroom 2
- Level: Main
Bedroom 3
- Level: Main
Bedroom 4
- Level: Lower
Bedroom 5
- Level: Lower
Heating
- Forced Air, Natural Gas
Cooling
- Central Air
Appliances
- Included: Gas Water Heater, Dishwasher, Disposal
Features
- Bath-Master, Bed-Master Main Level, Den/Office, Formal Dining, Family Room, Breakfast Bar, Number of Baths Main Level: 2, Number of Baths Below Grade: 1, Bonus Room Level: Upper
- Flooring: Hardwood, Tile, Carpet
- Has basement: No
- Number of fireplaces: 1
- Fireplace features: One
Interior area
- Total structure area: 3,300
- Total interior livable area: 3,300 sqft
- Finished area above ground: 1,748
- Finished area below ground: 1,552
Property
Parking
- Total spaces: 2
- Parking features: Attached, RV Access/Parking
- Attached garage spaces: 2
Features
- Levels: Single w/ Upstairs Bonus Room
- Has spa: Yes
- Spa features: Bath
- Fencing: Vinyl
- Has view: Yes
Lot
- Size: 0.32 Acres
- Dimensions: 140 x 100
- Features: 10000 SF - .49 AC, Views, Auto Sprinkler System
Details
- Parcel number: RPL12800010150
- Zoning: R2
Construction
Type & style
- Home type: SingleFamily
- Property subtype: Single Family Residence
Materials
- Frame, Wood Siding
- Roof: Composition
Condition
- Year built: 1976
Utilities & green energy
- Water: Public
- Utilities for property: Sewer Connected
Community & neighborhood
Location
- Region: Lewiston
Other
Other facts
- Ownership: Fee Simple
Price history
Price history is unavailable.
Public tax history
| Year | Property taxes | Tax assessment |
|---|---|---|
| 2025 | $5,746 -1.2% | $535,797 +5.3% |
| 2024 | $5,815 +2.8% | $508,714 +1.8% |
| 2023 | $5,658 +8.6% | $499,772 +8.3% |
Find assessor info on the county website
Neighborhood: 83501
Nearby schools
GreatSchools rating
- 7/10Mc Sorley Elementary SchoolGrades: K-5Distance: 0.9 mi
- 6/10Jenifer Junior High SchoolGrades: 6-8Distance: 1.2 mi
- 5/10Lewiston Senior High SchoolGrades: 9-12Distance: 2.6 mi
Schools provided by the listing agent
- Elementary: McSorley
- Middle: Jenifer
- High: Lewiston
- District: Lewiston Independent School District #1
Source: IMLS. This data may not be complete. We recommend contacting the local school district to confirm school assignments for this home.
