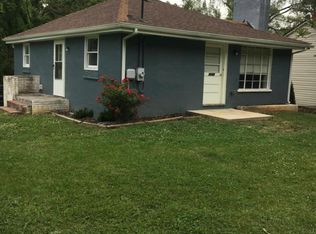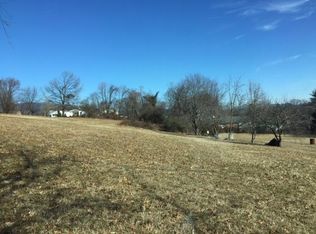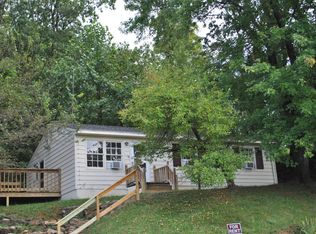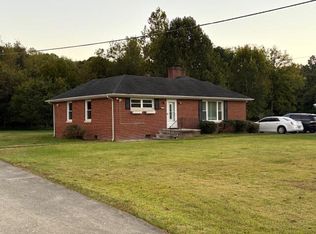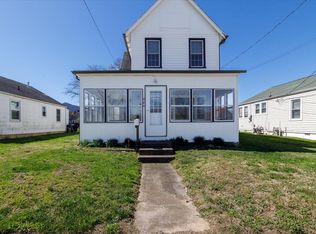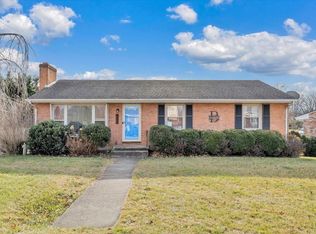This beautifully updated brick ranch is a must-see, offering 3 bedrooms, Renovated bath with new tile floors, tile shower. New half bath in 3rd bedroom. The home features refinished hardwood floors throughout the main level, complemented by brand-new windows in sunroom that fill the space with natural light. The kitchen boasts new flooring and elegant marble countertops, stainless appliances, while the sunroom provides a perfect retreat with new flooring and a freshly installed door. The living room is enhanced with remote blinds for added convenience. Additional upgrades include a new roof, AC and heating system within the last four years including duct work, in addition to an updated electrical box and wiring, and improved attic insulation for energy efficiency. Tilt-in windows on main floor & two new storm doors. The downstairs level offers even more space to finish with a half bath (sink and toilet), a laundry area, den area featuring a fireplace and wood stove, and plenty of storage. Has heat and air. Step outside to enjoy a newly installed patio and sidewalk, cover over stairs going to basement, all within a fenced yard surrounded by a peaceful creek. This move-in-ready home is a must see! Seller will pay $5000 in closing costs, points and/or prepaids.
For sale
Price cut: $10K (11/8)
$285,000
2129-12 Oclock Knob Rd, Salem, VA 24153
3beds
1,350sqft
Est.:
Single Family Residence
Built in 1963
0.33 Acres Lot
$-- Zestimate®
$211/sqft
$-- HOA
What's special
Fenced yardStainless appliancesNewly installed patioPeaceful creekRefinished hardwood floorsBrand-new windowsNew roof
- 64 days |
- 858 |
- 29 |
Zillow last checked: 8 hours ago
Listing updated: November 08, 2025 at 03:13am
Listed by:
JULIE ANN POFF 540-520-7066,
MKB, REALTORS(r),
JULIA T ARTHUR 540-293-1503
Source: RVAR,MLS#: 915502
Tour with a local agent
Facts & features
Interior
Bedrooms & bathrooms
- Bedrooms: 3
- Bathrooms: 3
- Full bathrooms: 1
- 1/2 bathrooms: 2
Primary bedroom
- Level: E
Bedroom 2
- Level: E
Bedroom 3
- Level: E
Den
- Level: L
Kitchen
- Level: E
Laundry
- Level: L
Living room
- Level: E
Sun room
- Level: E
Other
- Level: L
Heating
- Forced Air Gas, Heat Pump Electric
Cooling
- Has cooling: Yes
Appliances
- Included: Dishwasher, Microwave, Electric Range, Refrigerator
Features
- Flooring: Wood
- Has basement: Yes
- Number of fireplaces: 2
- Fireplace features: Basement, Living Room
Interior area
- Total structure area: 2,400
- Total interior livable area: 1,350 sqft
- Finished area above ground: 1,350
Property
Parking
- Total spaces: 2
- Parking features: Assigned
- Uncovered spaces: 2
Features
- Patio & porch: Rear Porch
- Exterior features: Sunroom
- Fencing: Fenced
- Waterfront features: Stream
Lot
- Size: 0.33 Acres
- Features: Stream
Details
- Parcel number: 21419
Construction
Type & style
- Home type: SingleFamily
- Architectural style: Ranch
- Property subtype: Single Family Residence
Materials
- Brick
Condition
- Completed
- Year built: 1963
Utilities & green energy
- Electric: 0 Phase
- Sewer: Public Sewer
- Utilities for property: Cable Connected, Cable
Community & HOA
Community
- Subdivision: N/A
HOA
- Has HOA: No
Location
- Region: Salem
Financial & listing details
- Price per square foot: $211/sqft
- Tax assessed value: $210,100
- Annual tax amount: $2,500
- Date on market: 10/27/2025
- Road surface type: Paved
Estimated market value
Not available
Estimated sales range
Not available
$2,181/mo
Price history
Price history
| Date | Event | Price |
|---|---|---|
| 11/8/2025 | Price change | $285,000-3.4%$211/sqft |
Source: | ||
| 10/27/2025 | Listed for sale | $294,950$218/sqft |
Source: | ||
| 10/19/2025 | Listing removed | $294,950$218/sqft |
Source: | ||
| 9/19/2025 | Price change | $294,950-1.7%$218/sqft |
Source: | ||
| 6/21/2025 | Price change | $299,950-1.6%$222/sqft |
Source: | ||
Public tax history
Public tax history
| Year | Property taxes | Tax assessment |
|---|---|---|
| 2025 | $2,479 +53.6% | $210,100 +56.2% |
| 2024 | $1,614 +12.2% | $134,500 +12.2% |
| 2023 | $1,439 +5.5% | $119,900 +5.5% |
Find assessor info on the county website
BuyAbility℠ payment
Est. payment
$1,689/mo
Principal & interest
$1373
Property taxes
$216
Home insurance
$100
Climate risks
Neighborhood: 24153
Nearby schools
GreatSchools rating
- 8/10South Salem Elementary SchoolGrades: PK-5Distance: 0.6 mi
- 7/10Andrew Lewis Middle SchoolGrades: 6-8Distance: 1.2 mi
- 6/10Salem High SchoolGrades: 9-12Distance: 1.3 mi
Schools provided by the listing agent
- Elementary: South Salem
- Middle: Andrew Lewis
- High: Salem High
Source: RVAR. This data may not be complete. We recommend contacting the local school district to confirm school assignments for this home.
- Loading
- Loading
