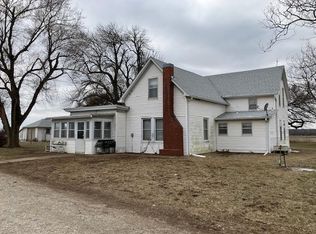Sold
Price Unknown
21287 Wichita Rd, Chanute, KS 66720
3beds
2,208sqft
Single Family Residence
Built in 1993
11.5 Acres Lot
$182,000 Zestimate®
$--/sqft
$1,534 Estimated rent
Home value
$182,000
Estimated sales range
Not available
$1,534/mo
Zestimate® history
Loading...
Owner options
Explore your selling options
What's special
Welcome to country living with endless potential! This 3-bedroom, 2-bath ranch home offers 2,208 sq ft of living space on a spacious 11.5-acre property, blending privacy and versatility. Built in 1993, this home has a brand-new roof, gutters, and HVAC system, ensuring long-term durability. While the interior is ready for updates, it boasts an inviting layout with a kitchen featuring an island that opens to the living room, creating an ideal space for gathering. The primary bedroom includes a large walk-in closet, providing ample storage.
Outside, you'll find unique amenities, including a pond, a peaceful creek, and four outbuildings to meet various needs. A 40x60 shop, connected to the home by a breezeway, has concrete floors and offers substantial workspace. There’s also a 40x60 building with large garage doors, electricity, and a dirt floor, as well as a 20x60 dog kennel with water and electricity. For specialty projects, the 30x30 butcher building is fully finished, featuring heating, cooling, plumbing, and electricity. This property is ready for your vision—perfect for those seeking a blend of rural charm and practical amenities. Don’t miss the chance to make this incredible acreage your own slice of paradise!
Zillow last checked: 8 hours ago
Listing updated: May 23, 2025 at 06:50am
Listing Provided by:
Stephanie Reitemeier 620-423-2209,
Golden Oak Real Estate LLC
Bought with:
Ali Collins
Golden Oak Real Estate LLC
Source: Heartland MLS as distributed by MLS GRID,MLS#: 2518448
Facts & features
Interior
Bedrooms & bathrooms
- Bedrooms: 3
- Bathrooms: 2
- Full bathrooms: 2
Bedroom 1
- Level: Main
Bedroom 2
- Level: Main
Bedroom 3
- Level: Main
Bathroom 1
- Level: Main
Bathroom 2
- Level: Main
Heating
- Natural Gas, Propane
Cooling
- Electric
Appliances
- Included: Dishwasher, Gas Range
- Laundry: Off The Kitchen
Features
- Flooring: Carpet
- Basement: Crawl Space
- Has fireplace: No
Interior area
- Total structure area: 2,208
- Total interior livable area: 2,208 sqft
- Finished area above ground: 2,208
- Finished area below ground: 0
Property
Parking
- Total spaces: 5
- Parking features: Detached
- Garage spaces: 5
Lot
- Size: 11.50 Acres
Details
- Additional structures: Garage(s), Outbuilding
- Parcel number: R95
Construction
Type & style
- Home type: SingleFamily
- Property subtype: Single Family Residence
Materials
- Vinyl Siding
- Roof: Composition
Condition
- Year built: 1993
Utilities & green energy
- Sewer: Septic Tank
- Water: Rural
Community & neighborhood
Location
- Region: Chanute
- Subdivision: None
HOA & financial
HOA
- Has HOA: No
Other
Other facts
- Listing terms: Cash,Conventional
- Ownership: Private
- Road surface type: Gravel
Price history
| Date | Event | Price |
|---|---|---|
| 5/21/2025 | Sold | -- |
Source: | ||
| 5/5/2025 | Pending sale | $229,000$104/sqft |
Source: | ||
| 4/28/2025 | Price change | $229,000-23.6%$104/sqft |
Source: | ||
| 3/12/2025 | Listed for sale | $299,900$136/sqft |
Source: | ||
| 2/17/2025 | Contingent | $299,900$136/sqft |
Source: | ||
Public tax history
| Year | Property taxes | Tax assessment |
|---|---|---|
| 2025 | -- | $13,905 -5.3% |
| 2024 | -- | $14,686 +6.1% |
| 2023 | -- | $13,845 +1.1% |
Find assessor info on the county website
Neighborhood: 66720
Nearby schools
GreatSchools rating
- 9/10Altoona-Midway Elementary SchoolGrades: PK-5Distance: 5.2 mi
- 5/10Altoona-Midway Middle/High SchoolGrades: 6-12Distance: 5.2 mi
