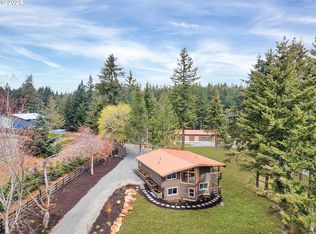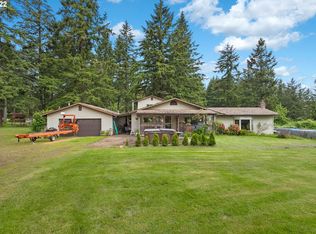Sold for $2,300,000
Listed by:
RYANN REINHOFER 503-862-9601,
Thoroughbred Real Estate Group Inc
Bought with: Exp Realty, Llc
$2,300,000
21285 S Lower Highland Rd, Beavercreek, OR 97004
4beds
2,625sqft
Single Family Residence
Built in 1935
13.52 Acres Lot
$2,014,600 Zestimate®
$876/sqft
$3,409 Estimated rent
Home value
$2,014,600
Estimated sales range
Not available
$3,409/mo
Zestimate® history
Loading...
Owner options
Explore your selling options
What's special
Enjoy all this 13+acre turnkey equestrian estate has to offer w/direct access to 3Kacres of riding trails!Remodeled one-level 4bed,2.1 bath 2,625sqft with upscale amenities throughout.Cooks 6burner cooktop,pantry,island seating, walls of windows,lvrm masonry fpl&vaulted exposed beams.Primary suite w/walk-in closet, hot-tub access.Entertain outdoors w/movie theater/BBQ/Pool. Established 15stall+15runs boarding biz 70x204+100X200 arenas.50x60 5bay shop +outbuilding.Ask for full amenity list! MLS#803696&803699
Zillow last checked: 8 hours ago
Listing updated: May 24, 2024 at 01:33pm
Listed by:
RYANN REINHOFER 503-862-9601,
Thoroughbred Real Estate Group Inc
Bought with:
ERIKA HAGFORS
Exp Realty, Llc
Source: WVMLS,MLS#: 803697
Facts & features
Interior
Bedrooms & bathrooms
- Bedrooms: 4
- Bathrooms: 3
- Full bathrooms: 2
- 1/2 bathrooms: 1
Primary bedroom
- Level: Main
Bedroom 2
- Level: Main
Bedroom 3
- Level: Main
Bedroom 4
- Level: Main
Dining room
- Features: Area (Combination)
- Level: Main
Kitchen
- Level: Main
Living room
- Level: Main
Heating
- Forced Air, Heat Pump
Appliances
- Included: Dishwasher, Disposal, Built-In Range, Convection Oven, Gas Range, Microwave, Electric Water Heater
- Laundry: Main Level
Features
- Breakfast Room/Nook, Rec Room, Walk-in Pantry, Workshop, High Speed Internet
- Flooring: Carpet, Wood
- Has fireplace: Yes
- Fireplace features: Family Room, Wood Burning
Interior area
- Total structure area: 2,625
- Total interior livable area: 2,625 sqft
Property
Parking
- Parking features: Detached, RV Garage
- Garage spaces: 4
Features
- Levels: One
- Stories: 1
- Patio & porch: Covered Patio
- Has private pool: Yes
- Pool features: Above Ground
- Fencing: Fenced
- Has view: Yes
- View description: Territorial
Lot
- Size: 13.52 Acres
- Features: Landscaped
Details
- Additional structures: Barn(s), Workshop, RV/Boat Storage
- Parcel number: 00923647
- Zoning: AGF
Construction
Type & style
- Home type: SingleFamily
- Property subtype: Single Family Residence
Materials
- Fiber Cement, Wood Siding, Lap Siding
- Foundation: Continuous
- Roof: Composition
Condition
- New construction: No
- Year built: 1935
Utilities & green energy
- Electric: 1/Main
- Sewer: Septic Tank
- Water: Well
Community & neighborhood
Location
- Region: Beavercreek
Other
Other facts
- Listing agreement: Exclusive Right To Sell
- Price range: $2.3M - $2.3M
- Listing terms: Cash,Conventional,USDA Loan
Price history
| Date | Event | Price |
|---|---|---|
| 5/24/2024 | Sold | $2,300,000-8%$876/sqft |
Source: | ||
| 4/18/2024 | Pending sale | $2,500,000$952/sqft |
Source: | ||
| 9/11/2023 | Price change | $2,500,000-9.1%$952/sqft |
Source: | ||
| 4/10/2023 | Listed for sale | $2,750,000-8.2%$1,048/sqft |
Source: | ||
| 12/16/2022 | Listing removed | -- |
Source: | ||
Public tax history
| Year | Property taxes | Tax assessment |
|---|---|---|
| 2025 | $8,003 -0.5% | $632,229 +3% |
| 2024 | $8,044 +3.5% | $613,815 +3% |
| 2023 | $7,770 +7.5% | $595,937 +3.9% |
Find assessor info on the county website
Neighborhood: 97004
Nearby schools
GreatSchools rating
- 4/10Colton Elementary SchoolGrades: K-5Distance: 6.8 mi
- 6/10Colton Middle SchoolGrades: 6-8Distance: 6.8 mi
- 2/10Colton High SchoolGrades: 9-12Distance: 6.5 mi
Schools provided by the listing agent
- Elementary: Colton
- Middle: Colton
- High: Colton
Source: WVMLS. This data may not be complete. We recommend contacting the local school district to confirm school assignments for this home.
Get a cash offer in 3 minutes
Find out how much your home could sell for in as little as 3 minutes with a no-obligation cash offer.
Estimated market value$2,014,600
Get a cash offer in 3 minutes
Find out how much your home could sell for in as little as 3 minutes with a no-obligation cash offer.
Estimated market value
$2,014,600

