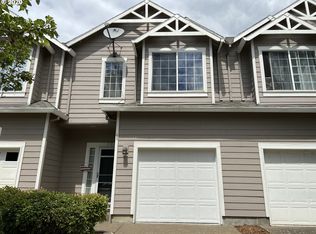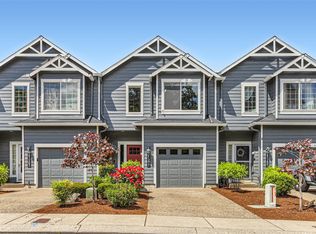This great 3 bedroom 2 1/2 bathroom Open concept Townhome is located in the beautiful Fairview Lake Community. Walking distance to Fairview Lake, access to dock for canoeing and Kayaking with Park and play ground. Great place to picnic with friends and family. This home is Freshly painted with new floors on main area. Fenced patio,1 additional dedicated parking space #2 located just out front of townhome. Close to shopping.
This property is off market, which means it's not currently listed for sale or rent on Zillow. This may be different from what's available on other websites or public sources.

