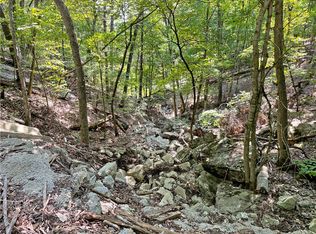Sold for $450,000 on 08/07/23
$450,000
21283 Maple Dr, Garfield, AR 72732
3beds
2,091sqft
Single Family Residence
Built in 2002
8,276.4 Square Feet Lot
$644,200 Zestimate®
$215/sqft
$2,299 Estimated rent
Home value
$644,200
$612,000 - $676,000
$2,299/mo
Zestimate® history
Loading...
Owner options
Explore your selling options
What's special
Immerse in tranquility with this lakeside property in Lost Bridge Village. Doubling as a calming escape and a successful short-term rental, it presents an enticing investment. Relax on the welcoming porch, enjoy a morning coffee or an evening drink with views of the shimmering lake. The surrounding woods provide a calming backdrop to this retreat, a space where the world slows down, and tranquility prevails. A stone path leads to a secluded cove off the lake. This gem offers a quiet sanctuary for relaxation or waterside recreation amid pristine natural surroundings. Despite its seclusion, the proximity to Lost Bridge Marina ensures access to outdoor adventures. Community amenities such as a pool, pickleball and clubhouse add to its appeal. With 44 stays generating $30,000 in the past year, this home's rental success underscores its potential as a turnkey vacation rental or a profitable second home. Escape the urban rush to this peaceful retreat. Don't miss this chance to own a slice of lakeside paradise.
Zillow last checked: 8 hours ago
Listing updated: August 08, 2023 at 01:17pm
Listed by:
Lisa Fisher 925-918-2522,
Lindsey & Assoc Inc Branch
Bought with:
Scott Miller, EB00052753
Lindsey & Associates Inc
Source: ArkansasOne MLS,MLS#: 1248777 Originating MLS: Northwest Arkansas Board of REALTORS MLS
Originating MLS: Northwest Arkansas Board of REALTORS MLS
Facts & features
Interior
Bedrooms & bathrooms
- Bedrooms: 3
- Bathrooms: 3
- Full bathrooms: 2
- 1/2 bathrooms: 1
Primary bedroom
- Level: Main
- Dimensions: 16.4x14.4
Bedroom
- Level: Basement
- Dimensions: 13.6x11.6
Bedroom
- Level: Basement
- Dimensions: 11.3x10.1
Primary bathroom
- Level: Main
- Dimensions: 10x10
Bathroom
- Level: Basement
- Dimensions: 10x8.9
Dining room
- Level: Main
- Dimensions: 12.3x10.5
Family room
- Level: Basement
- Dimensions: 30x17
Kitchen
- Level: Main
- Dimensions: 13.5x12.6
Living room
- Level: Main
- Dimensions: 17.7x14
Storage room
- Level: Basement
- Dimensions: 20x7.8
Utility room
- Level: Main
- Dimensions: 5x6
Heating
- Central, Electric
Cooling
- Central Air, Electric
Appliances
- Included: Dryer, Dishwasher, Electric Range, Electric Water Heater, Disposal, Microwave Hood Fan, Microwave, Refrigerator, Washer, Plumbed For Ice Maker
- Laundry: Washer Hookup, Dryer Hookup
Features
- Built-in Features, Ceiling Fan(s), Eat-in Kitchen, Pantry, Programmable Thermostat, See Remarks, Walk-In Closet(s), Wood Burning Stove, Storage
- Flooring: Carpet, Ceramic Tile, Laminate, Simulated Wood, Vinyl
- Windows: Blinds
- Basement: Finished,Crawl Space
- Number of fireplaces: 1
- Fireplace features: Wood Burning Stove
Interior area
- Total structure area: 2,091
- Total interior livable area: 2,091 sqft
Property
Parking
- Parking features: Circular Driveway
Features
- Levels: Two
- Stories: 2
- Patio & porch: Covered, Deck, Patio
- Exterior features: Concrete Driveway
- Pool features: Pool, Community
- Fencing: None
- Has view: Yes
- View description: Lake
- Has water view: Yes
- Water view: Lake
- Waterfront features: Lake Front
- Body of water: Beaver Lake
Lot
- Size: 8,276 sqft
- Features: Near Park, Resort Property, Subdivision, Sloped, Views, Wooded
Details
- Additional structures: None
- Parcel number: 1504618000
- Zoning: N
- Zoning description: Residential
- Special conditions: None
Construction
Type & style
- Home type: SingleFamily
- Architectural style: Cabin/Cottage
- Property subtype: Single Family Residence
Materials
- Cedar, Frame
- Foundation: Crawlspace
- Roof: Architectural,Shingle
Condition
- New construction: No
- Year built: 2002
Utilities & green energy
- Sewer: Public Sewer
- Water: Public
- Utilities for property: Electricity Available, Sewer Available, Water Available
Community & neighborhood
Security
- Security features: Smoke Detector(s)
Community
- Community features: Clubhouse, Fitness, Playground, Recreation Area, Tennis Court(s), Park, Pool, Trails/Paths
Location
- Region: Garfield
- Subdivision: Lost Bridge Village Rurban
HOA & financial
HOA
- Has HOA: Yes
- HOA fee: $160 annually
- Services included: See Agent
- Association name: Lost Bridge Village Community Association
- Association phone: 479-359-3204
Other
Other facts
- Road surface type: Paved
Price history
| Date | Event | Price |
|---|---|---|
| 11/12/2025 | Listed for sale | $650,000+44.4%$311/sqft |
Source: | ||
| 8/7/2023 | Sold | $450,000-9.8%$215/sqft |
Source: | ||
| 6/18/2023 | Listed for sale | $499,000+126.8%$239/sqft |
Source: | ||
| 9/4/2020 | Sold | $220,000-2.2%$105/sqft |
Source: | ||
| 2/25/2020 | Listed for sale | $224,900-2.2%$108/sqft |
Source: Lake Country Realty #1140054 | ||
Public tax history
| Year | Property taxes | Tax assessment |
|---|---|---|
| 2024 | $6,056 +126.9% | $107,578 +112.4% |
| 2023 | $2,669 -1.8% | $50,660 |
| 2022 | $2,719 +0.1% | $50,660 |
Find assessor info on the county website
Neighborhood: 72732
Nearby schools
GreatSchools rating
- 9/10Garfield Elementary SchoolGrades: PK-5Distance: 4.9 mi
- 6/10Lingle Middle SchoolGrades: 6-8Distance: 13.1 mi
- 5/10Rogers Heritage High SchoolGrades: 9-12Distance: 13 mi
Schools provided by the listing agent
- District: Rogers
Source: ArkansasOne MLS. This data may not be complete. We recommend contacting the local school district to confirm school assignments for this home.

Get pre-qualified for a loan
At Zillow Home Loans, we can pre-qualify you in as little as 5 minutes with no impact to your credit score.An equal housing lender. NMLS #10287.
