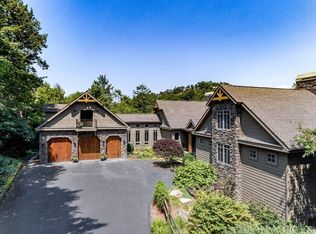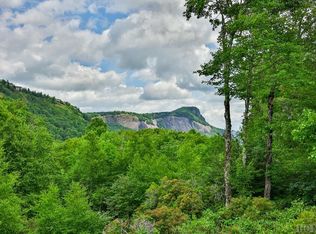Wonderful estate home in Highlands Falls with Whiteside Mountain and long range view into Cashiers' Chimneytop Mountain. This home features a grand main level bedroom suite with two walk-in closets, fireplace with sitting area, a large office loft and a spacious bathroom. The open floor plan in the great room offers incredible views and has great space for entertaining both inside or spilling out onto the large screened porch. The lower level has a second living area, a kitchenette, second laundry and four bedrooms each with a private bathroom. One of the bedrooms offers an over sized bathroom with tub and walk in shower. The upper level offers a very large and private 6th bedroom with private bath and closet. The over sized two car garage has extra storage room and also a golf cart garage bay. The level driveway is generous for lots of easy parking. The grounds feature extensive beautiful hardscaping and landscaping.
This property is off market, which means it's not currently listed for sale or rent on Zillow. This may be different from what's available on other websites or public sources.

