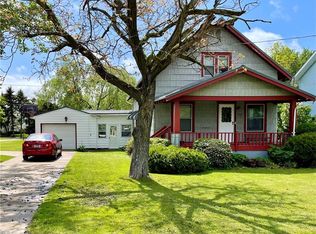Sold for $293,000
$293,000
2128 Saltsman Rd, Erie, PA 16510
3beds
1,726sqft
SingleFamily
Built in 1983
0.27 Acres Lot
$305,400 Zestimate®
$170/sqft
$2,208 Estimated rent
Home value
$305,400
$253,000 - $366,000
$2,208/mo
Zestimate® history
Loading...
Owner options
Explore your selling options
What's special
Great split level home in Harborcreek School District. Moderate sized living room connected to a spacious eat in kitchen with ample counter space. Dining area overlooks a vinyl/composite deck, which is connected to a large fenced in backyard. There are three large bedrooms which includes a master bedroom and bath. There's an additional full bath on the main floor. The finished basement includes a fireplace and makes the perfect family room and also has a half bath. New luxury vinyl tile flooring covers the entire main floor and entry way. The home has all new windows, sliding deck door, and main entry door. Attached large two stall garage with new overhead doors. Extra parking with a double pull through driveway. This home includes a large storage shed with shelving and electrical. Home was resided with new vinyl siding within the last two years.
Facts & features
Interior
Bedrooms & bathrooms
- Bedrooms: 3
- Bathrooms: 3
- Full bathrooms: 2
- 1/2 bathrooms: 1
Heating
- Forced air, Gas
Cooling
- Central
Appliances
- Included: Dishwasher, Dryer, Garbage disposal, Microwave, Range / Oven, Refrigerator, Washer
Features
- Flooring: Carpet, Concrete, Linoleum / Vinyl
- Basement: Partially finished
- Has fireplace: Yes
Interior area
- Total interior livable area: 1,726 sqft
Property
Parking
- Total spaces: 3
- Parking features: Garage - Attached, Off-street
Features
- Exterior features: Vinyl, Brick
- Has view: Yes
- View description: City
Lot
- Size: 0.27 Acres
Details
- Parcel number: 27044147010301
Construction
Type & style
- Home type: SingleFamily
Materials
- Roof: Shake / Shingle
Condition
- Year built: 1983
Community & neighborhood
Location
- Region: Erie
Price history
| Date | Event | Price |
|---|---|---|
| 8/14/2025 | Sold | $293,000-2%$170/sqft |
Source: Public Record Report a problem | ||
| 8/2/2025 | Pending sale | $299,000$173/sqft |
Source: Owner Report a problem | ||
| 6/28/2025 | Price change | $299,000-3.5%$173/sqft |
Source: Owner Report a problem | ||
| 6/4/2025 | Listed for sale | $310,000+96.8%$180/sqft |
Source: Owner Report a problem | ||
| 10/19/2018 | Sold | $157,500-7.3%$91/sqft |
Source: GEMLS #125999 Report a problem | ||
Public tax history
| Year | Property taxes | Tax assessment |
|---|---|---|
| 2025 | $4,244 +2.9% | $149,000 |
| 2024 | $4,127 +8% | $149,000 |
| 2023 | $3,820 +2.8% | $149,000 |
Find assessor info on the county website
Neighborhood: Northwest Harborcreek
Nearby schools
GreatSchools rating
- 6/10Rolling Ridge El SchoolGrades: K-6Distance: 0.6 mi
- 7/10Harbor Creek Junior High SchoolGrades: 7-8Distance: 2.2 mi
- 6/10Harbor Creek Senior High SchoolGrades: 9-12Distance: 2.2 mi
Schools provided by the listing agent
- District: Harborcrk
Source: The MLS. This data may not be complete. We recommend contacting the local school district to confirm school assignments for this home.

Get pre-qualified for a loan
At Zillow Home Loans, we can pre-qualify you in as little as 5 minutes with no impact to your credit score.An equal housing lender. NMLS #10287.
