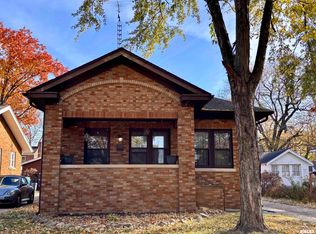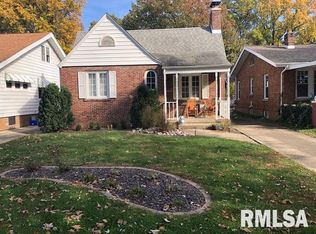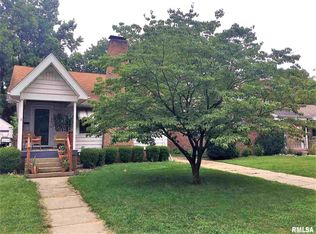Sold for $134,200 on 06/18/25
$134,200
2128 S State St, Springfield, IL 62704
2beds
1,482sqft
Single Family Residence, Residential
Built in 1934
-- sqft lot
$138,100 Zestimate®
$91/sqft
$1,862 Estimated rent
Home value
$138,100
$131,000 - $145,000
$1,862/mo
Zestimate® history
Loading...
Owner options
Explore your selling options
What's special
AUCTION LISTING- AUCTION Ending May 19th So Much Charm! This 2 bed, 2 bath all-brick bungalow is full of character and tasteful décor. Enjoy hardwood floors, arched doorways, crown molding, a cozy decorative fireplace, plantation shutters, and travertine tile in the kitchen. The spacious front porch is perfect for relaxing or enjoying a morning swing. The finished basement includes a second kitchen, bathroom, family room, office, and rec area—plus plentiful storage with a walk-up attic. Conveniently located near MacArthur Rd. Lovely backyard with patio. ON LINE AUCTION - PRICE LISTED IS STARTING BID PRICE Bid at BENLADAGE.COM and to see complete auction terms
Zillow last checked: 8 hours ago
Listing updated: June 18, 2025 at 01:13pm
Listed by:
Ben Ladage Pref:217-697-7511,
The Real Estate Group, Inc.
Bought with:
Ben Ladage, 475194430
The Real Estate Group, Inc.
Source: RMLS Alliance,MLS#: CA1035961 Originating MLS: Capital Area Association of Realtors
Originating MLS: Capital Area Association of Realtors

Facts & features
Interior
Bedrooms & bathrooms
- Bedrooms: 2
- Bathrooms: 2
- Full bathrooms: 1
- 1/2 bathrooms: 1
Bedroom 1
- Level: Main
- Dimensions: 11ft 0in x 11ft 6in
Bedroom 2
- Level: Main
- Dimensions: 11ft 2in x 11ft 9in
Other
- Area: 420
Other
- Level: Main
- Dimensions: 11ft 3in x 13ft 0in
Additional room
- Description: Basement Kitchen
- Level: Lower
- Dimensions: 11ft 6in x 9ft 1in
Additional room 2
- Description: Bonus Room
- Level: Lower
- Dimensions: 11ft 2in x 11ft 5in
Family room
- Level: Lower
- Dimensions: 24ft 2in x 13ft 3in
Kitchen
- Level: Main
- Dimensions: 10ft 2in x 9ft 9in
Laundry
- Level: Lower
- Dimensions: 20ft 8in x 11ft 7in
Living room
- Level: Main
- Dimensions: 17ft 1in x 13ft 1in
Main level
- Area: 1062
Heating
- Electric
Cooling
- Central Air
Appliances
- Included: Range, Refrigerator
Features
- Ceiling Fan(s)
- Basement: Finished
- Number of fireplaces: 1
- Fireplace features: Gas Log
Interior area
- Total structure area: 1,062
- Total interior livable area: 1,482 sqft
Property
Parking
- Total spaces: 1
- Parking features: Detached
- Garage spaces: 1
Features
- Patio & porch: Patio, Porch
Lot
- Features: Other
Details
- Parcel number: 22040302024
- Other equipment: Radon Mitigation System
Construction
Type & style
- Home type: SingleFamily
- Architectural style: Bungalow
- Property subtype: Single Family Residence, Residential
Materials
- Brick
- Roof: Shingle
Condition
- New construction: No
- Year built: 1934
Utilities & green energy
- Sewer: Public Sewer
- Water: Public
Community & neighborhood
Location
- Region: Springfield
- Subdivision: None
Price history
| Date | Event | Price |
|---|---|---|
| 6/18/2025 | Sold | $134,200+49.1%$91/sqft |
Source: | ||
| 5/20/2025 | Pending sale | $90,000$61/sqft |
Source: | ||
| 4/25/2025 | Listed for sale | $90,000-16.3%$61/sqft |
Source: | ||
| 11/9/2018 | Sold | $107,500-2.2%$73/sqft |
Source: | ||
| 10/5/2018 | Listed for sale | $109,950+0.9%$74/sqft |
Source: Owner | ||
Public tax history
| Year | Property taxes | Tax assessment |
|---|---|---|
| 2024 | $2,249 -5% | $45,715 +9.5% |
| 2023 | $2,367 -1.3% | $41,757 +6.4% |
| 2022 | $2,399 -0.4% | $39,246 +3.9% |
Find assessor info on the county website
Neighborhood: 62704
Nearby schools
GreatSchools rating
- 5/10Butler Elementary SchoolGrades: K-5Distance: 0.4 mi
- 3/10Benjamin Franklin Middle SchoolGrades: 6-8Distance: 0.3 mi
- 2/10Springfield Southeast High SchoolGrades: 9-12Distance: 2.4 mi

Get pre-qualified for a loan
At Zillow Home Loans, we can pre-qualify you in as little as 5 minutes with no impact to your credit score.An equal housing lender. NMLS #10287.


