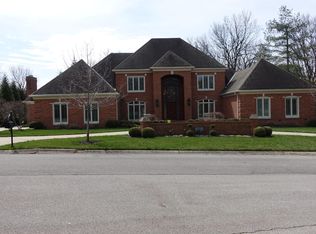Incredible opportunity in the ever popular gated Hartland Estates. This fabulous 7100 SF, 5 Bedroom & 4.5 Bath, 2-story brick residence offers extensive amenities for the most discriminating buyer. Featuring an inviting 2-story entry with curved staircase, 1st floor primary suite, spacious kitchen with adjoining breakfast area and hearth room. 1st floor laundry room, 4 fireplaces, gleaming hardwood floors, finished walk-out basement, zoned HVAC systems, irrigation, Elon and Security systems, oversized 3 car garage, large rear deck and patio overlooking mature tree landscaped rear fenced yard. Front circular driveway, convenient to Hartland Clubhouse, pool, tennis and park.
This property is off market, which means it's not currently listed for sale or rent on Zillow. This may be different from what's available on other websites or public sources.

