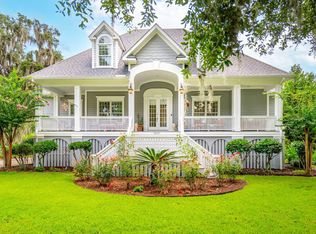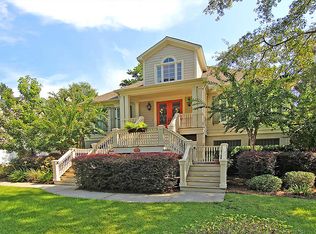Closed
$1,025,000
2128 Rookery Ln, Charleston, SC 29414
4beds
3,029sqft
Single Family Residence
Built in 2007
0.35 Acres Lot
$1,050,900 Zestimate®
$338/sqft
$3,868 Estimated rent
Home value
$1,050,900
$998,000 - $1.10M
$3,868/mo
Zestimate® history
Loading...
Owner options
Explore your selling options
What's special
BUYER'S CONTRACT ON THEIR HOME FELL THROUGH - KILLED FINANCING *Now this is a winner!! * When one encounters high quality, there will always be certain characteristics- brilliant design. functionality, utility, and solid construction and they are all present in this wonderful elevated home that offers 4 bedrooms, 4 full baths, 3029 sqft all on one floor * THIS CONSTRUCTION IS MASONRY STUCCO AND IS VIRTUALLY CONCRETE SIDING ON EXTERIOR *as you enter through the front door you will walk up the bullnosed brick stairs to the double front door * the door opens onto an open floor plan that has soaring, 16ft ceilings, teak hardwood floors and lots of large windows and skylights * immediately to your left is the large, separate dining area - lots of room for any occasion *to your right is the entrance to the elegant, spacious master suite that offers a sitting area, a skylight and access to a private, outside screened porch that is adjacent to the deck * the master walk-in closet is more than adequate for lots of clothes and shoes * then there is a large, very well done master bath with tile floor, dual sinks, a large tub and shower * coming out of the master bedroom, you find yourself in a large open space that accommodates multiple conversation areas * the kitchen is located almost mid-point of the space and has upgraded appliances, a gas range, fridge, microwave and granite counter tops * There are 2 pantries for storage * there is a long breakfast bar for those early morning meals or a late night snack * you are now in the great room and spacious is not the word * plenty of room to stretch out in front of a bank of glass windows and a gas log fireplace * included in this area is a full wet bar with sink and ice maker * the 3 secondary bedrooms are all on the far side of the home and are generous in size and each offers a full bath, skylight and walk-in closet * off of the great room you have 2 access doors to the wrap around deck overlooking the marsh and tidal creek, just perfect for enjoying those Charleston days and evenings * the laundry room with granite top cabinet and sink is off of the small hallway * in the area of the great room there is a wide staircase that leads to the garage with its own small space heater * Now, to call this a garage is like calling the Empire State Building an office building * this space is HUGE * it is equal to the entire foot print of the living space above * there is so much that one could do with this much space * the home has 3 Rinnai water heaters and 3 almost new HVAC units as well as a 3 year old roof * home has been extremely well maintained and is ready for the new owner * Welcome to 2128 Rookery
Zillow last checked: 8 hours ago
Listing updated: September 27, 2025 at 06:06am
Listed by:
Harbourtowne Real Estate
Bought with:
32 South Properties, LLC
Source: CTMLS,MLS#: 24010894
Facts & features
Interior
Bedrooms & bathrooms
- Bedrooms: 4
- Bathrooms: 4
- Full bathrooms: 4
Heating
- Heat Pump
Cooling
- Central Air
Appliances
- Laundry: Electric Dryer Hookup, Washer Hookup, Laundry Room
Features
- Ceiling - Smooth, High Ceilings, Kitchen Island, Walk-In Closet(s), Wet Bar, Pantry
- Flooring: Ceramic Tile, Stone, Wood
- Windows: Thermal Windows/Doors, Skylight(s)
- Number of fireplaces: 1
- Fireplace features: Gas Log, Great Room, One
Interior area
- Total structure area: 3,029
- Total interior livable area: 3,029 sqft
Property
Parking
- Total spaces: 14
- Parking features: Garage, Attached
- Attached garage spaces: 14
Features
- Levels: One
- Stories: 1
- Patio & porch: Deck, Screened
- Exterior features: Lawn Irrigation
- Waterfront features: Marshfront, Tidal Creek, Waterfront
Lot
- Size: 0.35 Acres
- Dimensions: 128 x 180 x 118 x 119
- Features: Cul-De-Sac, Interior Lot
Details
- Parcel number: 3080100046
- Special conditions: Flood Insurance
Construction
Type & style
- Home type: SingleFamily
- Architectural style: Traditional
- Property subtype: Single Family Residence
Materials
- See Remarks
- Foundation: Raised
- Roof: Architectural
Condition
- New construction: No
- Year built: 2007
Utilities & green energy
- Sewer: Public Sewer
- Water: Public
- Utilities for property: Charleston Water Service, Dominion Energy
Community & neighborhood
Security
- Security features: Security System
Community
- Community features: Trash, Walk/Jog Trails
Location
- Region: Charleston
- Subdivision: Croghan Landing
Other
Other facts
- Listing terms: Any
Price history
| Date | Event | Price |
|---|---|---|
| 9/26/2025 | Sold | $1,025,000$338/sqft |
Source: | ||
| 8/11/2025 | Price change | $1,025,000-2.4%$338/sqft |
Source: | ||
| 7/21/2025 | Price change | $1,050,000-8.7%$347/sqft |
Source: | ||
| 3/9/2025 | Price change | $1,150,000-3.3%$380/sqft |
Source: | ||
| 6/5/2024 | Price change | $1,189,000-4.5%$393/sqft |
Source: | ||
Public tax history
| Year | Property taxes | Tax assessment |
|---|---|---|
| 2024 | $3,581 +3.8% | $27,800 |
| 2023 | $3,448 +2.8% | $27,800 |
| 2022 | $3,356 -4.7% | $27,800 |
Find assessor info on the county website
Neighborhood: 29414
Nearby schools
GreatSchools rating
- 8/10Oakland Elementary SchoolGrades: PK-5Distance: 2.4 mi
- 4/10C. E. Williams Middle School For Creative & ScientGrades: 6-8Distance: 1.5 mi
- 7/10West Ashley High SchoolGrades: 9-12Distance: 1.8 mi
Schools provided by the listing agent
- Elementary: Oakland
- Middle: West Ashley
- High: West Ashley
Source: CTMLS. This data may not be complete. We recommend contacting the local school district to confirm school assignments for this home.
Get a cash offer in 3 minutes
Find out how much your home could sell for in as little as 3 minutes with a no-obligation cash offer.
Estimated market value
$1,050,900


