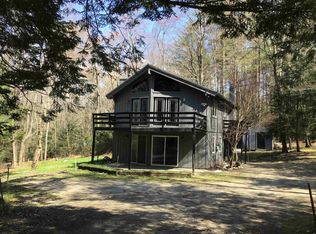Closed
Listed by:
Lisa E Sullivan,
Four Seasons Sotheby's Int'l Realty 802-362-4551
Bought with: Four Seasons Sotheby's Int'l Realty
$475,000
2128 North Road, Sunderland, VT 05250
3beds
1,552sqft
Single Family Residence
Built in 1987
2.51 Acres Lot
$486,100 Zestimate®
$306/sqft
$2,723 Estimated rent
Home value
$486,100
Estimated sales range
Not available
$2,723/mo
Zestimate® history
Loading...
Owner options
Explore your selling options
What's special
This home is meticulously maintained and has such charm! It is situated on 2.5 acres with mature perennial gardens. The first floor has a light filled open layout with a kitchen, family room, dining area and first floor primary bedroom or den and full bath. The second floor has two bedrooms with a shared bath. The large 575 square foot deck provides additional living space during the summer months. This home is wonderful for family and entertaining friends both inside and out. There is ample storage with a full basement, large 2 car garage. The basement has high ceilings and could easily be finished and used for multiple purposes- work out area, hang out space, laundry- options abound. Come see this charming gem in Sunderland, Vermont! Sunderland has school choice after 6th grade.
Zillow last checked: 8 hours ago
Listing updated: August 21, 2024 at 08:14am
Listed by:
Lisa E Sullivan,
Four Seasons Sotheby's Int'l Realty 802-362-4551
Bought with:
Tatsiana Clark
Four Seasons Sotheby's Int'l Realty
Source: PrimeMLS,MLS#: 4997658
Facts & features
Interior
Bedrooms & bathrooms
- Bedrooms: 3
- Bathrooms: 2
- Full bathrooms: 1
- 3/4 bathrooms: 1
Heating
- Oil, Pellet Stove, Baseboard, Mini Split
Cooling
- Mini Split
Appliances
- Included: Dishwasher, Dryer, Microwave, Refrigerator, Washer, Electric Stove, Vented Exhaust Fan
- Laundry: In Basement
Features
- Ceiling Fan(s), Dining Area, Kitchen Island, Kitchen/Dining, Kitchen/Family, Natural Light, Natural Woodwork
- Flooring: Carpet, Manufactured, Tile
- Windows: Skylight(s)
- Basement: Concrete,Full,Unfinished,Interior Entry
Interior area
- Total structure area: 2,522
- Total interior livable area: 1,552 sqft
- Finished area above ground: 1,552
- Finished area below ground: 0
Property
Parking
- Total spaces: 2
- Parking features: Dirt, Driveway, Parking Spaces 3 - 5
- Garage spaces: 2
- Has uncovered spaces: Yes
Features
- Levels: One and One Half
- Stories: 1
- Exterior features: Deck, Garden, Shed
- Frontage length: Road frontage: 300
Lot
- Size: 2.51 Acres
- Features: Country Setting, Level
Details
- Parcel number: 63319910346
- Zoning description: Residential
- Other equipment: Standby Generator
Construction
Type & style
- Home type: SingleFamily
- Architectural style: Cape
- Property subtype: Single Family Residence
Materials
- Wood Frame
- Foundation: Concrete
- Roof: Asphalt Shingle
Condition
- New construction: No
- Year built: 1987
Utilities & green energy
- Electric: 200+ Amp Service
- Sewer: Septic Tank
- Utilities for property: Cable at Site
Community & neighborhood
Security
- Security features: Carbon Monoxide Detector(s), Smoke Detector(s)
Location
- Region: Arlington
Other
Other facts
- Road surface type: Paved
Price history
| Date | Event | Price |
|---|---|---|
| 8/20/2024 | Sold | $475,000+14.5%$306/sqft |
Source: | ||
| 5/29/2024 | Listed for sale | $415,000+68%$267/sqft |
Source: | ||
| 8/28/2018 | Sold | $247,000-1.2%$159/sqft |
Source: | ||
| 7/11/2018 | Listed for sale | $250,000$161/sqft |
Source: Four Seasons Sotheby's International Realty #4699384 Report a problem | ||
| 6/30/2018 | Pending sale | $250,000$161/sqft |
Source: Four Seasons Sotheby's International Realty #4699384 Report a problem | ||
Public tax history
| Year | Property taxes | Tax assessment |
|---|---|---|
| 2024 | -- | $257,500 |
| 2023 | -- | $257,500 |
| 2022 | -- | $257,500 |
Find assessor info on the county website
Neighborhood: 05250
Nearby schools
GreatSchools rating
- 4/10Manchester Elementary/Middle SchoolGrades: PK-8Distance: 7 mi
- 2/10Arlington MemorialGrades: 6-12Distance: 2.5 mi
- 10/10Sunderland Elementary SchoolGrades: PK-6Distance: 0.9 mi
Get pre-qualified for a loan
At Zillow Home Loans, we can pre-qualify you in as little as 5 minutes with no impact to your credit score.An equal housing lender. NMLS #10287.
