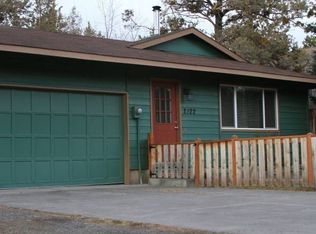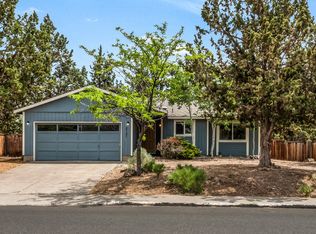Closed
$518,500
2128 NE Monterey Ave, Bend, OR 97701
3beds
2baths
1,098sqft
Single Family Residence
Built in 1984
6,969.6 Square Feet Lot
$509,300 Zestimate®
$472/sqft
$2,269 Estimated rent
Home value
$509,300
$484,000 - $535,000
$2,269/mo
Zestimate® history
Loading...
Owner options
Explore your selling options
What's special
This adorable SINGLE level home has been refreshed inside and out and is move-in ready. The home lives larger than its square footage. Recent updates include all new flooring and trim throughout the home, new interior paint, custom blinds, toilets, privacy fencing off of the deck, new exterior paint in June 2022, newer fencing, seeded lawn, two mini split ductless heat pumps, a pellet stove and refreshed kitchen with stainless steel appliances and an island. The home is south facing and offers nice natural light into the living area and kitchen. The spacious master bedroom has a sliding glass door to the private outdoor patio and crushed granite yard with mature landscaping and drip system. Enjoy the low maintenance outdoor spaces which includes ample area on the side of the home for storage, dog run, play area or whatever you have in mind. No HOA. Close proximity to schools, Whole Foods, Costco, St. Charles Hospital, Bend's newest retail space featuring Cascade Lakes Brewing.
Zillow last checked: 8 hours ago
Listing updated: October 04, 2024 at 07:40pm
Listed by:
Knightsbridge International 541-312-2113
Bought with:
Knightsbridge International
Source: Oregon Datashare,MLS#: 220158109
Facts & features
Interior
Bedrooms & bathrooms
- Bedrooms: 3
- Bathrooms: 2
Heating
- Baseboard, Ductless, Heat Pump, Pellet Stove
Cooling
- Ductless, Heat Pump
Appliances
- Included: Dishwasher, Disposal, Oven, Range, Refrigerator, Washer, Water Heater
Features
- Breakfast Bar, Fiberglass Stall Shower, Kitchen Island, Laminate Counters, Open Floorplan, Shower/Tub Combo, Solid Surface Counters, Vaulted Ceiling(s)
- Flooring: Laminate
- Windows: Double Pane Windows, Vinyl Frames
- Basement: None
- Has fireplace: No
- Common walls with other units/homes: No Common Walls
Interior area
- Total structure area: 1,098
- Total interior livable area: 1,098 sqft
Property
Parking
- Total spaces: 2
- Parking features: Attached, Concrete, Driveway, Garage Door Opener, Gravel, On Street, RV Access/Parking
- Attached garage spaces: 2
- Has uncovered spaces: Yes
Features
- Levels: One
- Stories: 1
- Patio & porch: Deck, Patio
- Exterior features: Fire Pit
- Fencing: Fenced
- Has view: Yes
- View description: Neighborhood
Lot
- Size: 6,969 sqft
- Features: Drip System, Landscaped, Sloped
Details
- Parcel number: 155931
- Zoning description: RS
- Special conditions: Standard
Construction
Type & style
- Home type: SingleFamily
- Architectural style: Northwest
- Property subtype: Single Family Residence
Materials
- Frame
- Foundation: Stemwall
- Roof: Composition
Condition
- New construction: No
- Year built: 1984
Utilities & green energy
- Sewer: Public Sewer
- Water: Backflow Domestic, Public, Water Meter
- Utilities for property: Natural Gas Available
Green energy
- Water conservation: Water-Smart Landscaping
Community & neighborhood
Security
- Security features: Carbon Monoxide Detector(s), Smoke Detector(s)
Community
- Community features: Park, Short Term Rentals Allowed
Location
- Region: Bend
- Subdivision: Tamarack Park
Other
Other facts
- Listing terms: Cash,Conventional,FHA,VA Loan
- Road surface type: Paved
Price history
| Date | Event | Price |
|---|---|---|
| 2/28/2023 | Sold | $518,500-2%$472/sqft |
Source: | ||
| 2/5/2023 | Pending sale | $529,000$482/sqft |
Source: | ||
| 1/30/2023 | Price change | $529,000-2%$482/sqft |
Source: | ||
| 1/17/2023 | Listed for sale | $539,999+8%$492/sqft |
Source: | ||
| 8/22/2022 | Sold | $499,900$455/sqft |
Source: | ||
Public tax history
| Year | Property taxes | Tax assessment |
|---|---|---|
| 2024 | $2,560 +7.9% | $152,920 +6.1% |
| 2023 | $2,374 +4% | $144,150 |
| 2022 | $2,283 +2.9% | $144,150 +6.1% |
Find assessor info on the county website
Neighborhood: Mountain View
Nearby schools
GreatSchools rating
- 1/10Ensworth Elementary SchoolGrades: K-5Distance: 0.4 mi
- 7/10Pilot Butte Middle SchoolGrades: 6-8Distance: 1 mi
- 7/10Mountain View Senior High SchoolGrades: 9-12Distance: 0.3 mi
Schools provided by the listing agent
- Elementary: Ensworth Elem
- Middle: Pilot Butte Middle
- High: Redmond High
Source: Oregon Datashare. This data may not be complete. We recommend contacting the local school district to confirm school assignments for this home.

Get pre-qualified for a loan
At Zillow Home Loans, we can pre-qualify you in as little as 5 minutes with no impact to your credit score.An equal housing lender. NMLS #10287.
Sell for more on Zillow
Get a free Zillow Showcase℠ listing and you could sell for .
$509,300
2% more+ $10,186
With Zillow Showcase(estimated)
$519,486
