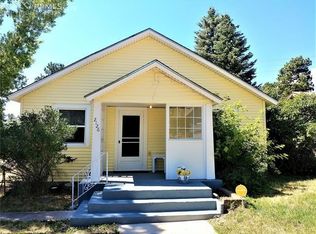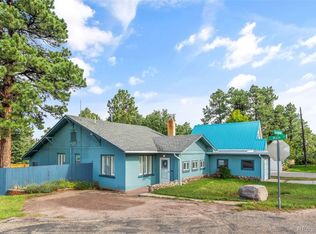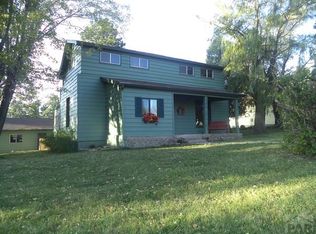Sold
$269,000
2128 Main St, Rye, CO 81069
2beds
960sqft
Single Family Residence
Built in 1990
0.57 Acres Lot
$256,400 Zestimate®
$280/sqft
$1,464 Estimated rent
Home value
$256,400
$228,000 - $287,000
$1,464/mo
Zestimate® history
Loading...
Owner options
Explore your selling options
What's special
Charming 2 bed 1 bath cabin nestled amongst the pines on over half an acre in the cozy little town of Rye! Enjoy year round living at its finest. Stunning views from the expansive covered front porch. Home has two large bedrooms and a huge living room with tons of natural light. Wood burning fireplace is an excellent alternate heat source. The luxury vinyl flooring was just installed. Kitchen boasts ample cupboards, upgraded appliances, and vintage wall oven. The dining area provides access to the side yard AND the 6' privacy fenced back yard. Two very large sheds stay for all your storage needs. Enjoy the hummingbirds at the feeders and the red-headed downy woodpeckers as they partake in the suet hanging from the aspen trees. Driveway is extra long and could park multiple vehicles. Plenty of room to bring your RV as well. Adjacent piece of land is included for a total of 0.57 acres, creating an amazing corner property with minimal neighbors. Schedule your showing today!
Zillow last checked: 8 hours ago
Listing updated: March 20, 2025 at 08:23pm
Listed by:
Elizabeth Daniel 719-821-1475,
HomeSmart Preferred Realty
Bought with:
Tanya Walter, FA100084756
ERA Shields Real Estate
Source: PAR,MLS#: 222269
Facts & features
Interior
Bedrooms & bathrooms
- Bedrooms: 2
- Bathrooms: 1
- Full bathrooms: 1
- Main level bedrooms: 2
Primary bedroom
- Level: Main
- Area: 135.81
- Dimensions: 10.25 x 13.25
Bedroom 2
- Level: Main
- Area: 138.75
- Dimensions: 9 x 15.42
Dining room
- Level: Main
- Area: 92.6
- Dimensions: 8.75 x 10.58
Kitchen
- Level: Main
- Area: 82.85
- Dimensions: 8.08 x 10.25
Living room
- Level: Main
- Area: 312
- Dimensions: 13 x 24
Features
- New Paint, Ceiling Fan(s)
- Flooring: New Floor Coverings
- Basement: None
- Number of fireplaces: 1
Interior area
- Total structure area: 960
- Total interior livable area: 960 sqft
Property
Parking
- Parking features: RV Access/Parking, No Garage
Features
- Patio & porch: Porch-Covered-Front
- Exterior features: Outdoor Lighting-Front, Outdoor Lighting-Rear
- Fencing: Wood Fence-Rear
- Has view: Yes
- View description: Mountain(s)
Lot
- Size: 0.57 Acres
- Features: Corner Lot, Irregular Lot, Trees-Front, Trees-Rear
Details
- Additional structures: Shed(s)
- Parcel number: 4731200104
- Zoning: RYE
- Special conditions: Standard
Construction
Type & style
- Home type: SingleFamily
- Architectural style: Ranch
- Property subtype: Single Family Residence
Condition
- Year built: 1990
Community & neighborhood
Security
- Security features: Smoke Detector/CO
Location
- Region: Rye
- Subdivision: Rye
Other
Other facts
- Road surface type: Paved
Price history
| Date | Event | Price |
|---|---|---|
| 10/2/2024 | Sold | $269,000$280/sqft |
Source: Public Record Report a problem | ||
| 6/19/2024 | Sold | $269,000$280/sqft |
Source: | ||
| 6/3/2024 | Pending sale | $269,000$280/sqft |
Source: | ||
| 5/30/2024 | Contingent | $269,000$280/sqft |
Source: | ||
| 5/27/2024 | Listed for sale | $269,000+219.5%$280/sqft |
Source: | ||
Public tax history
| Year | Property taxes | Tax assessment |
|---|---|---|
| 2024 | $1,294 +2.1% | $16,520 -0.9% |
| 2023 | $1,267 -2% | $16,670 +31.4% |
| 2022 | $1,293 +22.3% | $12,690 -2.8% |
Find assessor info on the county website
Neighborhood: 81069
Nearby schools
GreatSchools rating
- 4/10Rye Elementary SchoolGrades: PK-5Distance: 0.2 mi
- 5/10Craver Middle SchoolGrades: 6-8Distance: 6.2 mi
- 8/10Rye High SchoolGrades: 9-12Distance: 0.3 mi
Schools provided by the listing agent
- District: 70
Source: PAR. This data may not be complete. We recommend contacting the local school district to confirm school assignments for this home.
Get pre-qualified for a loan
At Zillow Home Loans, we can pre-qualify you in as little as 5 minutes with no impact to your credit score.An equal housing lender. NMLS #10287.


