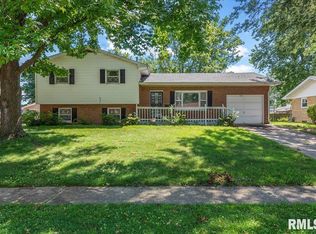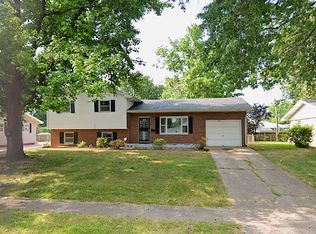Sold for $160,900
$160,900
2128 Kaskaskia Dr, Springfield, IL 62702
3beds
2,017sqft
Single Family Residence, Residential
Built in 1963
9,800 Square Feet Lot
$190,100 Zestimate®
$80/sqft
$1,691 Estimated rent
Home value
$190,100
$179,000 - $203,000
$1,691/mo
Zestimate® history
Loading...
Owner options
Explore your selling options
What's special
This three-bedroom all brick ranch is located on Springfield's north side. The front door enters into a foyer with a large living room, featuring a picture window, on your left. An updated kitchen offers plenty of storage, ample cabinetry and counter space, stainless and black appliances, and room for an eat-in dining table. Three nice-sized bedrooms with hardwood floors sit down a common hallway, with one currently serving as an office. The main floor bath has a double vanity, tile floor, and an accessible shower. The basement provides additional living space, including a family room, bonus space, laundry room, updated half bath, and a large storage closet. The rear door from the kitchen exits onto a composite deck (with stairs and ramp) which overlooks the fenced backyard. You will also find a covered patio off the 1.5-car detached garage. Replacement windows throughout. Radon mitigation system installed. Newer AC and furnace. Inspections are allowed, but no repairs will be made.
Zillow last checked: 8 hours ago
Listing updated: August 04, 2023 at 01:01pm
Listed by:
Ashley Coker Mobl:217-622-7235,
The Real Estate Group, Inc.
Bought with:
Michael Miller, 475191140
RE/MAX Rising
Source: RMLS Alliance,MLS#: CA1023172 Originating MLS: Capital Area Association of Realtors
Originating MLS: Capital Area Association of Realtors

Facts & features
Interior
Bedrooms & bathrooms
- Bedrooms: 3
- Bathrooms: 2
- Full bathrooms: 1
- 1/2 bathrooms: 1
Bedroom 1
- Level: Main
- Dimensions: 16ft 4in x 12ft 1in
Bedroom 2
- Level: Main
- Dimensions: 10ft 2in x 12ft 1in
Bedroom 3
- Level: Main
- Dimensions: 9ft 1in x 10ft 11in
Other
- Area: 705
Family room
- Level: Basement
- Dimensions: 32ft 11in x 12ft 2in
Kitchen
- Level: Main
- Dimensions: 15ft 1in x 13ft 4in
Living room
- Level: Main
- Dimensions: 15ft 1in x 18ft 3in
Main level
- Area: 1312
Heating
- Forced Air
Cooling
- Central Air
Appliances
- Included: Dishwasher, Microwave, Range, Refrigerator, Gas Water Heater
Features
- Windows: Replacement Windows, Window Treatments
- Basement: Full,Partially Finished
Interior area
- Total structure area: 1,312
- Total interior livable area: 2,017 sqft
Property
Parking
- Total spaces: 1.5
- Parking features: Detached
- Garage spaces: 1.5
Accessibility
- Accessibility features: Main Level Entry, Roll-In Shower
Features
- Patio & porch: Deck
Lot
- Size: 9,800 sqft
- Dimensions: 70' x 140'
- Features: Level
Details
- Parcel number: 1414.0381010
- Other equipment: Radon Mitigation System
Construction
Type & style
- Home type: SingleFamily
- Architectural style: Ranch
- Property subtype: Single Family Residence, Residential
Materials
- Brick
- Foundation: Concrete Perimeter
- Roof: Shingle
Condition
- New construction: No
- Year built: 1963
Utilities & green energy
- Sewer: Public Sewer
- Water: Public
Community & neighborhood
Location
- Region: Springfield
- Subdivision: Indian Hills
Price history
| Date | Event | Price |
|---|---|---|
| 8/4/2023 | Sold | $160,900+0.6%$80/sqft |
Source: | ||
| 7/3/2023 | Pending sale | $159,900$79/sqft |
Source: | ||
| 6/30/2023 | Listed for sale | $159,900+30.5%$79/sqft |
Source: | ||
| 6/13/2014 | Sold | $122,500-7.8%$61/sqft |
Source: | ||
| 4/26/2014 | Price change | $132,900-1.5%$66/sqft |
Source: Snelling-Chevalier Real Estate Inc. #134527 Report a problem | ||
Public tax history
| Year | Property taxes | Tax assessment |
|---|---|---|
| 2024 | $4,235 +22.5% | $56,419 +12.6% |
| 2023 | $3,457 +6.8% | $50,097 +6.3% |
| 2022 | $3,238 +4.7% | $47,132 +3.9% |
Find assessor info on the county website
Neighborhood: Indian Hills
Nearby schools
GreatSchools rating
- 2/10Fairview Elementary SchoolGrades: K-5Distance: 0.7 mi
- 1/10Washington Middle SchoolGrades: 6-8Distance: 2.5 mi
- 1/10Lanphier High SchoolGrades: 9-12Distance: 1.3 mi
Get pre-qualified for a loan
At Zillow Home Loans, we can pre-qualify you in as little as 5 minutes with no impact to your credit score.An equal housing lender. NMLS #10287.

