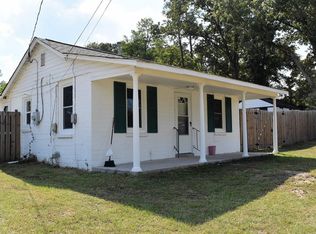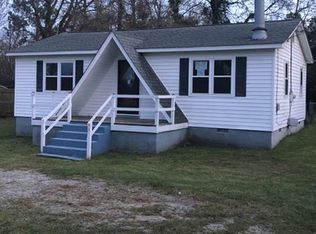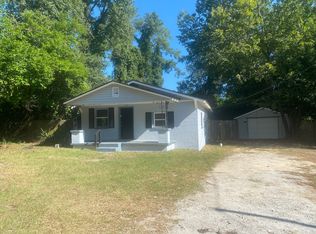Sold for $170,000
$170,000
2128 HOWARD RD Road, Augusta, GA 30906
3beds
1,628sqft
Single Family Residence
Built in 1957
0.31 Acres Lot
$172,600 Zestimate®
$104/sqft
$1,293 Estimated rent
Home value
$172,600
$148,000 - $200,000
$1,293/mo
Zestimate® history
Loading...
Owner options
Explore your selling options
What's special
Stunning Fully Renovated 3-Bedroom, 2-Bathroom Home for Sale!
Step into this beautifully renovated 3-bedroom, 2-bathroom home that offers a perfect blend of modern style and comfort. Every inch of this property has been thoughtfully updated, making it the ideal move-in-ready home for you and your family.
Key Features:
Fully Renovated Interior: From the new flooring to the fresh paint, this home has been completely updated to suit modern living. The spacious open-concept design creates a welcoming atmosphere, perfect for entertaining or relaxing with loved ones.
The kitchen has been beautifully redesigned, including sleek countertops,, and brand-new stainless steel appliances.
Elegant Living Areas: The spacious living and dining rooms feature large windows, allowing natural light to flood the space. With ample room for both living and dining furniture, this home is perfect for hosting family gatherings or enjoying a cozy night in.
Sunroom: Enjoy the beauty of the outdoors all year round in the bright and airy sunroom. Whether you're sipping your morning coffee or reading a book, this serene space offers a peaceful retreat with stunning views of the surrounding area.
Master Suite with Ensuite: The master bedroom is a true sanctuary, offering ample space and a private, fully renovated ensuite bathroom. Relax in your personal oasis after a long day.
Two Additional Bedrooms: Ideal for guests, children, or a home office, the two additional bedrooms are spacious and bright, each with generous closet space.
Updated Bathrooms: Both bathrooms have been completely remodeled with modern fixtures, elegant tile work, and contemporary vanities, ensuring a luxurious experience every time.
Outdoor Space: The backyard is perfect for outdoor living and entertaining, with plenty of space for gardening, a barbecue, or simply enjoying the fresh air.
This home offers the perfect combination of style, convenience, and comfort. Located in a desirable neighborhood, it's close to schools, shopping, dining, and parks. Don't miss out on this gem - schedule a viewing today and make this dream home yours!
This Home Qualifies for 100% Financing
Zillow last checked: 8 hours ago
Listing updated: June 03, 2025 at 07:35am
Listed by:
Rebecca McGinty 706-955-3392,
Forth & Bound Real Estate
Bought with:
Ernest Chase Dean, 390805
ERA Wilder Realty
Source: Hive MLS,MLS#: 539485
Facts & features
Interior
Bedrooms & bathrooms
- Bedrooms: 3
- Bathrooms: 2
- Full bathrooms: 2
Primary bedroom
- Level: Main
- Dimensions: 18.1 x 14.1
Bedroom 2
- Level: Main
- Dimensions: 10.6 x 11
Bedroom 3
- Level: Main
- Dimensions: 11 x 10.7
Primary bathroom
- Level: Main
- Dimensions: 7.7 x 6.1
Bathroom 2
- Level: Main
- Dimensions: 7.7 x 4.11
Dining room
- Level: Main
- Dimensions: 7.5 x 11
Dining room
- Level: Main
- Dimensions: 17.2 x 11
Kitchen
- Level: Main
- Dimensions: 11.8 x 7.9
Laundry
- Level: Main
- Dimensions: 6.1 x 6.6
Other
- Description: eat in kitchen
- Level: Main
- Dimensions: 10.11 x 7.1
Sunroom
- Level: Main
- Dimensions: 14.9 x 13.6
Heating
- See Remarks
Cooling
- Central Air
Appliances
- Included: Built-In Microwave, Dishwasher, Electric Range, Refrigerator
Features
- Eat-in Kitchen, Washer Hookup, Electric Dryer Hookup
- Flooring: Luxury Vinyl
- Attic: See Remarks
- Has fireplace: No
Interior area
- Total structure area: 1,628
- Total interior livable area: 1,628 sqft
Property
Parking
- Parking features: See Remarks
Features
- Levels: One
- Patio & porch: Deck, Rear Porch
- Exterior features: Other
Lot
- Size: 0.31 Acres
- Features: See Remarks
Details
- Parcel number: 1212120000
Construction
Type & style
- Home type: SingleFamily
- Architectural style: Ranch
- Property subtype: Single Family Residence
Materials
- Brick
- Foundation: Crawl Space
- Roof: Composition
Condition
- Updated/Remodeled
- New construction: No
- Year built: 1957
Utilities & green energy
- Sewer: Public Sewer
- Water: Public
Community & neighborhood
Community
- Community features: See Remarks
Location
- Region: Augusta
- Subdivision: Spirits Crossing
Other
Other facts
- Listing agreement: Exclusive Right To Sell
Price history
| Date | Event | Price |
|---|---|---|
| 5/30/2025 | Sold | $170,000$104/sqft |
Source: | ||
| 5/5/2025 | Pending sale | $170,000$104/sqft |
Source: | ||
| 4/22/2025 | Price change | $170,000-5.6%$104/sqft |
Source: | ||
| 3/17/2025 | Listed for sale | $180,000+190.3%$111/sqft |
Source: | ||
| 7/29/2024 | Sold | $62,000$38/sqft |
Source: Public Record Report a problem | ||
Public tax history
Tax history is unavailable.
Find assessor info on the county website
Neighborhood: Southside
Nearby schools
GreatSchools rating
- 3/10Richmond Hill K-8Grades: PK-8Distance: 0.3 mi
- 2/10Butler High SchoolGrades: 9-12Distance: 1.2 mi
Schools provided by the listing agent
- Elementary: Richmond Hill K-8
- Middle: Richmond Hill K-8
- High: Butler Comp.
Source: Hive MLS. This data may not be complete. We recommend contacting the local school district to confirm school assignments for this home.

Get pre-qualified for a loan
At Zillow Home Loans, we can pre-qualify you in as little as 5 minutes with no impact to your credit score.An equal housing lender. NMLS #10287.


