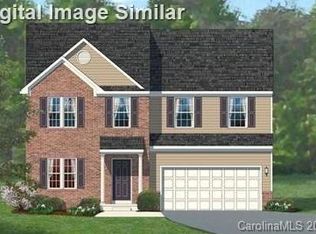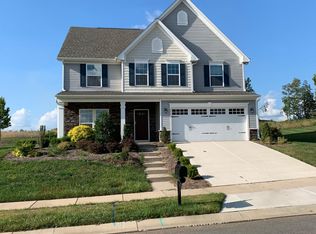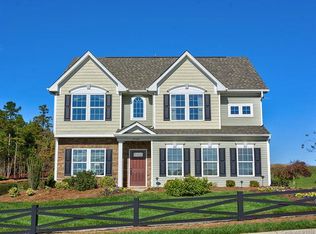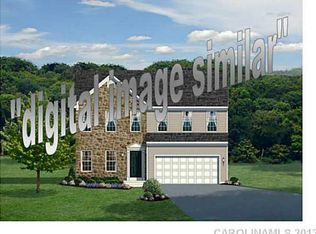Stunning Landon former Model on almost a 1/3 of an acre at The Mills at Rocky River!! Must see! Downstairs features living room, great room with stone / gas fireplace, Huge kitchen / breakfast room, bedroom w/ full bath, and a drop zone. Amazing wood floors throughout most of first floor. Kitchen upgrades include: Granite counters, ss appliances, tile backsplash, double wall oven, an abundance of upgraded cabinets, pull out cabinet trays, pendant lighting, under cabinet lighting and more. Upstairs features include 4 bedrooms, 3 full baths and an awesome bonus room. But wait there is more.... Fully upgraded laundry room with wash sink, cabinets, and granite, extra recessed can lightning throughout and surround sound is included. This home sits on .31 of an acre on Grist Mill Drive. Home has a three car garage, and irrigation. Home includes the Refridgerator, washer and dryer!! Schools are within the community, close to shops and highways! Come see this property today!!
This property is off market, which means it's not currently listed for sale or rent on Zillow. This may be different from what's available on other websites or public sources.



