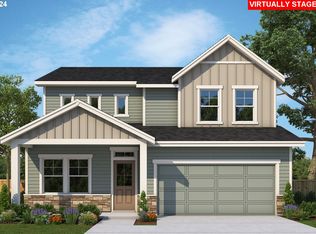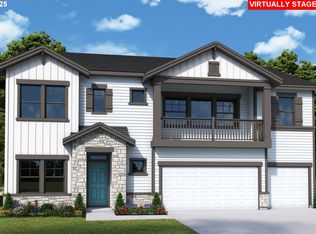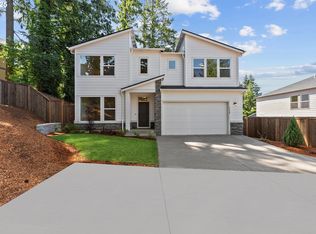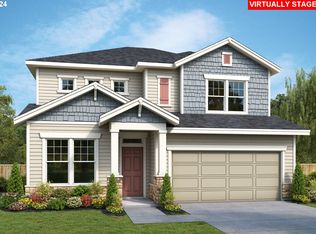Sold
$953,336
2128 Eleanor Rd, West Linn, OR 97068
4beds
2,938sqft
Residential, Single Family Residence
Built in 2024
7,229 Square Feet Lot
$948,800 Zestimate®
$324/sqft
$3,997 Estimated rent
Home value
$948,800
$892,000 - $1.02M
$3,997/mo
Zestimate® history
Loading...
Owner options
Explore your selling options
What's special
RARE NEW CONSTRUCTION IN WEST LINN! Welcome to the Chetwood floor plan, where elegance meets sophistication in every detail. This new construction home features high-end finishes throughout, creating an atmosphere of luxury and comfort. The main level offers a versatile bedroom and study, complemented by a full bath, perfect for guests or home office needs. The expansive backyard provides ample space for outdoor activities and relaxation. Grab your Soccer gear or set up your oasis! Step into the gourmet kitchen, complete with designer cabinets and quartz countertops, ideal for culinary enthusiasts. Massive windows flood the home with natural light, enhancing the beauty of the exquisite materials. Enjoy your morning coffee or afternoon Lemonade in the charming Savannah Summit community, where you are just moments away from convenient highway access, beautiful parks, and highly rated West Linn schools. Experience the perfect blend of style and convenience in this carefully designed plan, a place you'll be proud to call home.
Zillow last checked: 8 hours ago
Listing updated: February 01, 2025 at 07:11am
Listed by:
Joe Buffington 503-344-4777,
Weekley Homes LLC,
Lindsay Deitch 971-378-3816,
Weekley Homes LLC
Bought with:
Yang Wen, 201248244
Tree City Real Estate
Source: RMLS (OR),MLS#: 24045146
Facts & features
Interior
Bedrooms & bathrooms
- Bedrooms: 4
- Bathrooms: 3
- Full bathrooms: 3
- Main level bathrooms: 1
Primary bedroom
- Features: Bathroom, Coved, Wallto Wall Carpet
- Level: Upper
Bedroom 2
- Features: Closet, Wallto Wall Carpet
- Level: Upper
Bedroom 3
- Features: Closet, Wallto Wall Carpet
- Level: Upper
Bedroom 4
- Features: Closet, Wallto Wall Carpet
- Level: Main
Family room
- Features: Fireplace
- Level: Main
Kitchen
- Features: Dishwasher, Disposal, Island, Microwave, Pantry, Quartz
- Level: Main
Heating
- Forced Air, Forced Air 95 Plus, Fireplace(s)
Cooling
- Air Conditioning Ready
Appliances
- Included: Built In Oven, Cooktop, Dishwasher, Disposal, Gas Appliances, Microwave, Range Hood, Stainless Steel Appliance(s), Electric Water Heater
Features
- Quartz, Closet, Kitchen Island, Pantry, Bathroom, Coved
- Flooring: Wall to Wall Carpet
- Windows: Double Pane Windows
- Basement: Crawl Space
- Number of fireplaces: 1
- Fireplace features: Gas
Interior area
- Total structure area: 2,938
- Total interior livable area: 2,938 sqft
Property
Parking
- Total spaces: 2
- Parking features: Driveway, Garage Door Opener, Attached, Oversized, Tandem
- Attached garage spaces: 2
- Has uncovered spaces: Yes
Features
- Levels: Two
- Stories: 2
- Fencing: Fenced
Lot
- Size: 7,229 sqft
- Dimensions: 7229
- Features: Sprinkler, SqFt 7000 to 9999
Details
- Parcel number: New Construction
Construction
Type & style
- Home type: SingleFamily
- Architectural style: Farmhouse
- Property subtype: Residential, Single Family Residence
Materials
- Cement Siding, Lap Siding
- Foundation: Concrete Perimeter
- Roof: Composition,Shingle
Condition
- New Construction
- New construction: Yes
- Year built: 2024
Details
- Warranty included: Yes
Utilities & green energy
- Gas: Gas
- Sewer: Public Sewer
- Water: Public
Community & neighborhood
Location
- Region: West Linn
- Subdivision: Savannah Summit
Other
Other facts
- Listing terms: Cash,Conventional,VA Loan
- Road surface type: Paved
Price history
| Date | Event | Price |
|---|---|---|
| 1/31/2025 | Sold | $953,336-0.7%$324/sqft |
Source: | ||
| 9/9/2024 | Pending sale | $959,599$327/sqft |
Source: | ||
| 8/17/2024 | Price change | $959,599+0.5%$327/sqft |
Source: | ||
| 7/16/2024 | Price change | $954,889-11.4%$325/sqft |
Source: | ||
| 6/17/2024 | Listed for sale | $1,078,000$367/sqft |
Source: | ||
Public tax history
Tax history is unavailable.
Neighborhood: Savanna Oaks
Nearby schools
GreatSchools rating
- 7/10Trillium Creek Primary SchoolGrades: PK-5Distance: 1 mi
- 8/10Rosemont Ridge Middle SchoolGrades: 6-8Distance: 0.7 mi
- 10/10West Linn High SchoolGrades: 9-12Distance: 1.8 mi
Schools provided by the listing agent
- Elementary: Trillium Creek
- Middle: Rosemont Ridge
- High: West Linn
Source: RMLS (OR). This data may not be complete. We recommend contacting the local school district to confirm school assignments for this home.
Get a cash offer in 3 minutes
Find out how much your home could sell for in as little as 3 minutes with a no-obligation cash offer.
Estimated market value
$948,800



