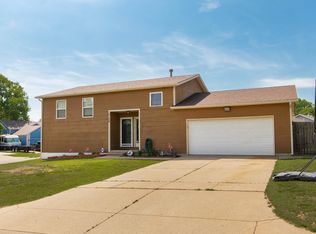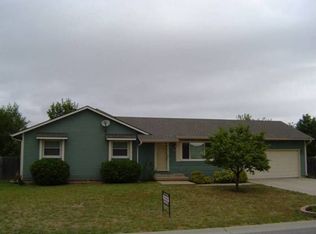GREAT HOME FOR LARGE FAMILY. 5 BEDROOMS, 2 BATHS, BASEMENT HAS FAMILY ROOM AND REC ROOM/GAME ROOM. NICE CORNER LOT WITH LARGE DECK FOR ENTERTAINING.
This property is off market, which means it's not currently listed for sale or rent on Zillow. This may be different from what's available on other websites or public sources.

