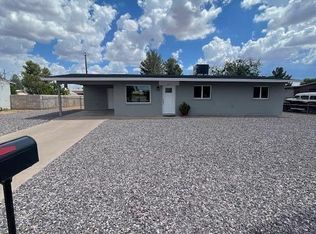Sold for $233,000
$233,000
2128 E 8th St, Douglas, AZ 85607
3beds
1,193sqft
Single Family Residence
Built in 1957
9,583.2 Square Feet Lot
$218,900 Zestimate®
$195/sqft
$1,386 Estimated rent
Home value
$218,900
$208,000 - $230,000
$1,386/mo
Zestimate® history
Loading...
Owner options
Explore your selling options
What's special
This beautifully maintained home seamlessly blends farmhouse charm with contemporary upgrades. Featuring 3 bedrooms and 2 bathrooms, this home offers both comfort and style. The open floor plan, highlighted by tile floors throughout, is perfect for modern living. The large kitchen island, complemented by sleek stainless steel appliances, is a dream and ideal for entertaining.Recent updates include a newer heat pump, fiber insulation, and a new sewer line, ensuring the home is both energy-efficient and worry-free for years to come. Outside, enjoy a private low-maintenance yard with several fruit trees, ready for you to transform into your own outdoor retreat. A carport with an additional storage building adds convenience and practicality to this already exceptional property.
Zillow last checked: 8 hours ago
Listing updated: December 12, 2025 at 02:27pm
Listed by:
Kristen H Wolfe 520-227-3331,
Tierra Antigua Realty
Bought with:
Raul G Nunez
Long Realty Douglas
Source: MLS of Southern Arizona,MLS#: 22505627
Facts & features
Interior
Bedrooms & bathrooms
- Bedrooms: 3
- Bathrooms: 2
- Full bathrooms: 2
Primary bathroom
- Features: Shower Only
Dining room
- Features: Dining Area
Kitchen
- Description: Pantry: Cabinet
Heating
- Heat Pump, Natural Gas, New 2020
Cooling
- Central Air, Heat Pump
Appliances
- Included: Dishwasher, Exhaust Fan, Gas Oven, Gas Range, Refrigerator, Dryer, Washer, Water Heater: Natural Gas, Appliance Color: Stainless
- Laundry: Laundry Closet
Features
- High Speed Internet, Living Room
- Flooring: Ceramic Tile
- Windows: Window Covering: Some
- Has basement: No
- Has fireplace: No
- Fireplace features: None
Interior area
- Total structure area: 1,193
- Total interior livable area: 1,193 sqft
Property
Parking
- Total spaces: 1
- Parking features: RV Access/Parking, Attached, Concrete, Parking Pad
- Has attached garage: Yes
- Carport spaces: 1
- Has uncovered spaces: Yes
- Details: RV Parking: Space Available
Accessibility
- Accessibility features: None
Features
- Levels: One
- Stories: 1
- Patio & porch: Patio
- Pool features: None
- Spa features: None
- Fencing: Chain Link,Shared Fence
- Has view: Yes
- View description: Neighborhood
Lot
- Size: 9,583 sqft
- Dimensions: 80 x 119 x 80 x 120
- Features: Subdivided, Landscape - Front: Low Care, Shrubs, Trees, Landscape - Rear: Low Care, Trees
Details
- Parcel number: 41033017
- Zoning: Call
- Special conditions: Standard
Construction
Type & style
- Home type: SingleFamily
- Architectural style: Modern
- Property subtype: Single Family Residence
Materials
- Slump Block
- Roof: Rolled
Condition
- Existing
- New construction: No
- Year built: 1957
Utilities & green energy
- Electric: Aps
- Gas: Natural
- Sewer: New Sewer Line 2024
- Water: Public
- Utilities for property: Sewer Connected
Community & neighborhood
Security
- Security features: Wrought Iron Security Door
Community
- Community features: Sidewalks
Location
- Region: Douglas
- Subdivision: Out Of Pima County
HOA & financial
HOA
- Has HOA: No
Other
Other facts
- Listing terms: Cash,Conventional,FHA,USDA,VA
- Ownership: Fee (Simple)
- Ownership type: Sole Proprietor
- Road surface type: Paved
Price history
| Date | Event | Price |
|---|---|---|
| 12/13/2025 | Pending sale | $233,000$195/sqft |
Source: | ||
| 12/12/2025 | Sold | $233,000$195/sqft |
Source: | ||
| 10/9/2025 | Contingent | $233,000$195/sqft |
Source: | ||
| 2/26/2025 | Listed for sale | $233,000+5%$195/sqft |
Source: | ||
| 6/26/2024 | Sold | $221,825+0.8%$186/sqft |
Source: | ||
Public tax history
| Year | Property taxes | Tax assessment |
|---|---|---|
| 2026 | $1,213 +1.9% | $13,829 -4.2% |
| 2025 | $1,191 +3.3% | $14,437 +1.1% |
| 2024 | $1,152 +40.5% | $14,285 |
Find assessor info on the county website
Neighborhood: 85607
Nearby schools
GreatSchools rating
- 7/10Stevenson Elementary SchoolGrades: PK-5Distance: 0.2 mi
- 4/10Paul H Huber Junior High SchoolGrades: 6-8Distance: 0.7 mi
- 4/10Douglas High SchoolGrades: 9-12Distance: 0.9 mi
Schools provided by the listing agent
- Elementary: Stevenson
- Middle: Huber
- High: Douglas
- District: Douglas
Source: MLS of Southern Arizona. This data may not be complete. We recommend contacting the local school district to confirm school assignments for this home.

Get pre-qualified for a loan
At Zillow Home Loans, we can pre-qualify you in as little as 5 minutes with no impact to your credit score.An equal housing lender. NMLS #10287.
