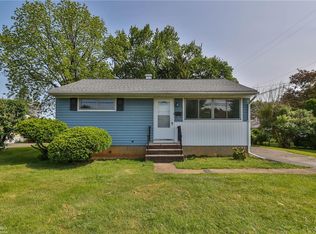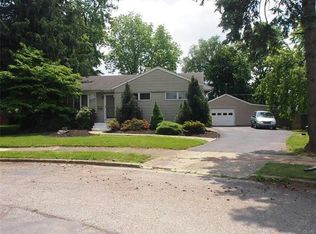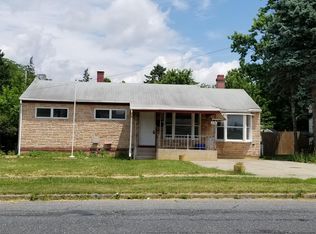Sold for $265,100
$265,100
2128 Catasauqua Rd, Bethlehem, PA 18018
3beds
1,170sqft
Single Family Residence
Built in 1954
7,143.84 Square Feet Lot
$271,700 Zestimate®
$227/sqft
$2,031 Estimated rent
Home value
$271,700
$245,000 - $302,000
$2,031/mo
Zestimate® history
Loading...
Owner options
Explore your selling options
What's special
West Bethlehem 3 Bedroom Ranch being offered for the first time. If you are looking for an affordable detached single with plenty of sweat equity potential and able to be financed by FHA or VA as well as conventional, this is the home for you! Hardwood floors under the carpet, finished basement, gas heat and hot water.
Zillow last checked: 8 hours ago
Listing updated: July 18, 2025 at 10:04am
Listed by:
Christopher Topping 610-703-6927,
RE/MAX Real Estate
Bought with:
Rami Mamari, SB065760
Mamari Realty
Source: GLVR,MLS#: 755136 Originating MLS: Lehigh Valley MLS
Originating MLS: Lehigh Valley MLS
Facts & features
Interior
Bedrooms & bathrooms
- Bedrooms: 3
- Bathrooms: 1
- Full bathrooms: 1
Bedroom
- Level: First
- Dimensions: 12.00 x 10.50
Bedroom
- Level: First
- Dimensions: 10.50 x 9.00
Bedroom
- Level: First
- Dimensions: 9.00 x 8.00
Family room
- Level: Basement
- Dimensions: 22.00 x 15.00
Other
- Level: First
- Dimensions: 11.00 x 5.00
Kitchen
- Level: First
- Dimensions: 13.00 x 8.50
Living room
- Level: First
- Dimensions: 15.00 x 13.50
Sunroom
- Level: First
- Dimensions: 20.00 x 12.00
Heating
- Forced Air, Gas
Cooling
- Ceiling Fan(s), Wall Unit(s)
Appliances
- Included: Disposal, Gas Oven, Gas Range, Gas Water Heater, Refrigerator
- Laundry: Washer Hookup, Dryer Hookup, Lower Level
Features
- Attic, Eat-in Kitchen, Storage
- Flooring: Carpet, Ceramic Tile, Hardwood, Vinyl
- Windows: Replacement Windows
- Basement: Full,Partially Finished,Rec/Family Area
Interior area
- Total interior livable area: 1,170 sqft
- Finished area above ground: 840
- Finished area below ground: 330
Property
Parking
- Total spaces: 3
- Parking features: Driveway
- Garage spaces: 3
- Has uncovered spaces: Yes
Features
- Levels: One
- Stories: 1
- Patio & porch: Covered, Porch
- Exterior features: Porch, Shed
Lot
- Size: 7,143 sqft
Details
- Additional structures: Shed(s)
- Parcel number: 641855143042 001
- Zoning: Rs
- Special conditions: None
Construction
Type & style
- Home type: SingleFamily
- Architectural style: Ranch
- Property subtype: Single Family Residence
Materials
- Aluminum Siding
- Roof: Asphalt,Fiberglass
Condition
- Unknown
- Year built: 1954
Utilities & green energy
- Electric: 100 Amp Service, Circuit Breakers
- Sewer: Public Sewer
- Water: Public
Community & neighborhood
Community
- Community features: Sidewalks
Location
- Region: Bethlehem
- Subdivision: Beth-Allen Gardens
Other
Other facts
- Listing terms: Cash,Conventional,FHA,VA Loan
- Ownership type: Fee Simple
Price history
| Date | Event | Price |
|---|---|---|
| 7/15/2025 | Sold | $265,100+6%$227/sqft |
Source: | ||
| 6/18/2025 | Pending sale | $250,000$214/sqft |
Source: | ||
| 6/14/2025 | Listed for sale | $250,000$214/sqft |
Source: | ||
| 4/12/2025 | Pending sale | $250,000$214/sqft |
Source: | ||
| 4/6/2025 | Listed for sale | $250,000$214/sqft |
Source: | ||
Public tax history
| Year | Property taxes | Tax assessment |
|---|---|---|
| 2025 | $3,197 +3.6% | $108,700 |
| 2024 | $3,087 +0.9% | $108,700 |
| 2023 | $3,060 | $108,700 |
Find assessor info on the county website
Neighborhood: 18018
Nearby schools
GreatSchools rating
- 4/10Clearview El SchoolGrades: K-5Distance: 0.4 mi
- 6/10Nitschmann Middle SchoolGrades: 6-8Distance: 1.7 mi
- 2/10Liberty High SchoolGrades: 9-12Distance: 2.6 mi
Schools provided by the listing agent
- District: Bethlehem
Source: GLVR. This data may not be complete. We recommend contacting the local school district to confirm school assignments for this home.

Get pre-qualified for a loan
At Zillow Home Loans, we can pre-qualify you in as little as 5 minutes with no impact to your credit score.An equal housing lender. NMLS #10287.


