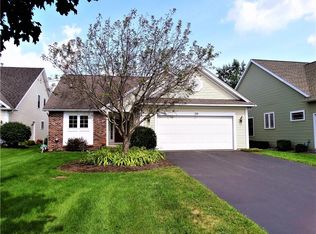DON'T MISS THIS INCREDIBLE OPPORTUNITY TO OWN A BEAUTIFUL RANCH HOME THAT INCLUDES A RARE 2 1/2 BAY GARAGE *BONUS* OUTBUILDING IN BACK AND PENFIELD SCHOOLS!! This three bedroom home is situated on 3/4 of an acre with a fully fenced backyard! You'll think of endless ideas for the outbuilding and you'll enjoy the outdoors on the deck and patio. Inside you'll find updated bathrooms and kitchen with newer appliances. Enjoy the extra living space in the partially finished basement with BRAND NEW carpet and flooring plus a full bath! Other features include cozy electric fireplace, vinyl windows, NEW sump pump, NEW front deck, complete tear-off roof only five years old, NEW hot water tank, fresh paint inside and the driveway just sealed! Welcome home!! (Delayed negotiations - all offers presented on Wednesday July 29 @ 5:00PM)
This property is off market, which means it's not currently listed for sale or rent on Zillow. This may be different from what's available on other websites or public sources.
