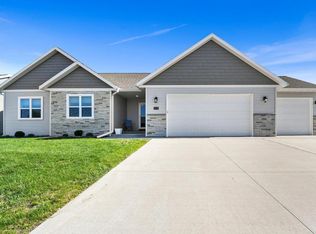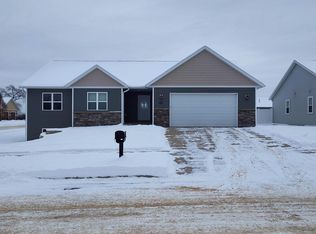Closed
$389,900
2128 Cambridge Court, Reedsburg, WI 53959
3beds
1,500sqft
Single Family Residence
Built in 2020
0.31 Acres Lot
$407,000 Zestimate®
$260/sqft
$1,858 Estimated rent
Home value
$407,000
$334,000 - $497,000
$1,858/mo
Zestimate® history
Loading...
Owner options
Explore your selling options
What's special
Discover the perfect blend of comfort and convenience in this beautifully maintained 3-bedroom, 2-bathroom home, just 5 years young and nestled in a friendly Reedsburg neighborhood, with the perfect front porch and steps from the park.Step inside this open concept home that's flooded with light and ideal for entertaining and everyday life. The kitchen boasts sleek countertops, modern appliances, and ample storage. Enjoy the beautiful stone fireplace. Relax in the spacious primary suite, with a private bath and walk-in closet. Two additional bedrooms provide versatility for family, guests, or home office. A second bathroom ensures functionality for all. Outside, the backyard is a blank canvas ready for your personal touch with a patio. Unfinished basement is ready for your imagination!
Zillow last checked: 8 hours ago
Listing updated: May 28, 2025 at 08:24pm
Listed by:
The Beth Goethel Group Pref:608-548-1058,
RE/MAX Preferred,
Amy Voigt 608-547-1291,
RE/MAX Preferred
Bought with:
Paula Brandt
Source: WIREX MLS,MLS#: 1998177 Originating MLS: South Central Wisconsin MLS
Originating MLS: South Central Wisconsin MLS
Facts & features
Interior
Bedrooms & bathrooms
- Bedrooms: 3
- Bathrooms: 2
- Full bathrooms: 2
- Main level bedrooms: 3
Primary bedroom
- Level: Main
- Area: 180
- Dimensions: 15 x 12
Bedroom 2
- Level: Main
- Area: 110
- Dimensions: 11 x 10
Bedroom 3
- Level: Main
- Area: 110
- Dimensions: 11 x 10
Bathroom
- Features: Master Bedroom Bath: Full, Master Bedroom Bath
Kitchen
- Level: Main
- Area: 156
- Dimensions: 13 x 12
Living room
- Level: Main
- Area: 238
- Dimensions: 17 x 14
Heating
- Natural Gas, Forced Air
Cooling
- Central Air
Appliances
- Included: Range/Oven, Refrigerator, Dishwasher, Microwave, Washer, Dryer
Features
- Kitchen Island
- Flooring: Wood or Sim.Wood Floors
- Basement: Full,Concrete
Interior area
- Total structure area: 1,500
- Total interior livable area: 1,500 sqft
- Finished area above ground: 1,500
- Finished area below ground: 0
Property
Parking
- Total spaces: 2
- Parking features: 2 Car, Attached
- Attached garage spaces: 2
Features
- Levels: One
- Stories: 1
- Patio & porch: Patio
Lot
- Size: 0.31 Acres
- Features: Sidewalks
Details
- Parcel number: 276262642300
- Zoning: R-2
- Special conditions: Non-Arms Length
Construction
Type & style
- Home type: SingleFamily
- Architectural style: Ranch
- Property subtype: Single Family Residence
Materials
- Vinyl Siding, Stone
Condition
- 0-5 Years
- New construction: No
- Year built: 2020
Utilities & green energy
- Sewer: Public Sewer
- Water: Public
Community & neighborhood
Location
- Region: Reedsburg
- Municipality: Reedsburg
Price history
| Date | Event | Price |
|---|---|---|
| 5/28/2025 | Sold | $389,900$260/sqft |
Source: | ||
| 4/28/2025 | Contingent | $389,900$260/sqft |
Source: | ||
| 4/24/2025 | Listed for sale | $389,900+33.5%$260/sqft |
Source: | ||
| 3/26/2021 | Sold | $292,000-1.7%$195/sqft |
Source: | ||
| 10/9/2020 | Listed for sale | $297,000+760.9%$198/sqft |
Source: First Weber Inc #1895573 Report a problem | ||
Public tax history
Tax history is unavailable.
Neighborhood: 53959
Nearby schools
GreatSchools rating
- NAPineview Elementary SchoolGrades: PK-2Distance: 0.8 mi
- 6/10Webb Middle SchoolGrades: 6-8Distance: 1.8 mi
- 5/10Reedsburg Area High SchoolGrades: 9-12Distance: 2.5 mi
Schools provided by the listing agent
- High: Reedsburg Area
- District: Reedsburg
Source: WIREX MLS. This data may not be complete. We recommend contacting the local school district to confirm school assignments for this home.

Get pre-qualified for a loan
At Zillow Home Loans, we can pre-qualify you in as little as 5 minutes with no impact to your credit score.An equal housing lender. NMLS #10287.
Sell for more on Zillow
Get a free Zillow Showcase℠ listing and you could sell for .
$407,000
2% more+ $8,140
With Zillow Showcase(estimated)
$415,140
