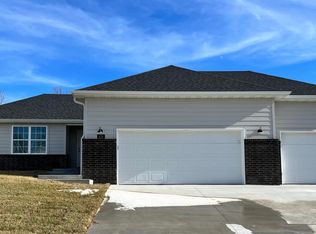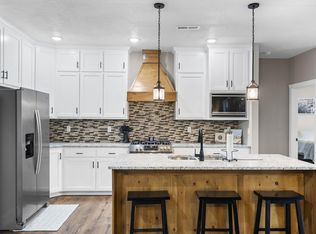Closed
Price Unknown
2128 Buckhorn Road, Ozark, MO 65721
3beds
1,717sqft
Single Family Residence
Built in 2021
10,018.8 Square Feet Lot
$325,800 Zestimate®
$--/sqft
$1,853 Estimated rent
Home value
$325,800
$296,000 - $358,000
$1,853/mo
Zestimate® history
Loading...
Owner options
Explore your selling options
What's special
2128 Buckhorn Road, Ozark, MO. Discover this beautifully designed 3-bedroom, 2-bath home, perfectly situated in Ozark, MO. From the moment you step inside, you'll be captivated by the elevated finishes and thoughtful details throughout.The Great Room welcomes you with soaring ceilings and a stunning floor-to-ceiling fireplace with a hearth, creating a warm and inviting atmosphere. The adjacent kitchen perfect for the chef in your family, featuring custom cabinets, granite countertops, and an open layout perfect for cooking and entertaining. The windows feature custom plantation shutters, a feature you won't find in most homes!The primary suite is a true retreat, boasting his-and-her closets, dual vanities, and a spa-like bathroom designed with both comfort and style in mind.Step outside to enjoy the privacy-fenced backyard, an entertainer's paradise. Relax on the extended patio, partially covered for year-round enjoyment, or gather around the custom-built firepit for cozy evenings with friends and family. A sprinkler system in both the front and back yards ensures easy maintenance for your outdoor space.Additional highlights include gorgeous engineered wood floors, granite countertops throughout, and thoughtful upgrades that elevate this home beyond the ordinary.The owners have added the perfect updates making this home ready to go!Located in Elk Valley Estates, adjacent to rolling fields and yet only 5 minutes to Downtown Ozark and US Hwy 65. Springfield is only 10-15 minutes to James River Freeway.Don't miss this opportunity to own a home that combines elegance, comfort, and functionality in the heart of Ozark!
Zillow last checked: 8 hours ago
Listing updated: April 24, 2025 at 01:20pm
Listed by:
Patrick J Murney 417-575-1208,
Murney Associates - Primrose
Bought with:
Patrick J Murney, 1999093539
Murney Associates - Primrose
Source: SOMOMLS,MLS#: 60285463
Facts & features
Interior
Bedrooms & bathrooms
- Bedrooms: 3
- Bathrooms: 2
- Full bathrooms: 2
Heating
- Forced Air, Fireplace(s), Natural Gas
Cooling
- Central Air, Ceiling Fan(s)
Appliances
- Included: Dishwasher, Free-Standing Electric Oven, Microwave, Disposal
- Laundry: Main Level, W/D Hookup
Features
- High Speed Internet, Granite Counters, Walk-In Closet(s), Walk-in Shower
- Flooring: Carpet, Engineered Hardwood, Tile
- Windows: Shutters, Double Pane Windows, Blinds
- Has basement: No
- Attic: Partially Floored,Pull Down Stairs
- Has fireplace: Yes
- Fireplace features: Family Room, Gas, Stone
Interior area
- Total structure area: 1,717
- Total interior livable area: 1,717 sqft
- Finished area above ground: 1,717
- Finished area below ground: 0
Property
Parking
- Total spaces: 2
- Parking features: Garage Faces Front
- Attached garage spaces: 2
Features
- Levels: One
- Stories: 1
- Patio & porch: Patio, Covered
- Exterior features: Rain Gutters
- Fencing: Privacy,Wood
Lot
- Size: 10,018 sqft
- Dimensions: 70 x 143.5 ML
- Features: Sprinklers In Front, Landscaped, Sprinklers In Rear, Paved, Level, Curbs
Details
- Parcel number: 110735001004010082
Construction
Type & style
- Home type: SingleFamily
- Architectural style: Traditional,Ranch
- Property subtype: Single Family Residence
Materials
- Brick, Vinyl Siding
- Foundation: Crawl Space
- Roof: Composition
Condition
- Year built: 2021
Utilities & green energy
- Sewer: Public Sewer
Community & neighborhood
Security
- Security features: Fire Alarm
Location
- Region: Ozark
- Subdivision: Elk Valley Est
HOA & financial
HOA
- HOA fee: $100 annually
- Services included: Common Area Maintenance
Other
Other facts
- Listing terms: Cash,VA Loan,FHA,Conventional
- Road surface type: Asphalt
Price history
| Date | Event | Price |
|---|---|---|
| 4/18/2025 | Sold | -- |
Source: | ||
| 3/7/2025 | Pending sale | $324,900$189/sqft |
Source: | ||
| 1/21/2025 | Listed for sale | $324,900$189/sqft |
Source: | ||
Public tax history
| Year | Property taxes | Tax assessment |
|---|---|---|
| 2024 | $2,620 +0.1% | $41,860 |
| 2023 | $2,617 -0.2% | $41,860 |
| 2022 | $2,622 | $41,860 +389.6% |
Find assessor info on the county website
Neighborhood: 65721
Nearby schools
GreatSchools rating
- 8/10South Elementary SchoolGrades: K-4Distance: 1 mi
- 6/10Ozark Jr. High SchoolGrades: 8-9Distance: 2.2 mi
- 8/10Ozark High SchoolGrades: 9-12Distance: 2.6 mi
Schools provided by the listing agent
- Elementary: OZ South
- Middle: Ozark
- High: Ozark
Source: SOMOMLS. This data may not be complete. We recommend contacting the local school district to confirm school assignments for this home.

