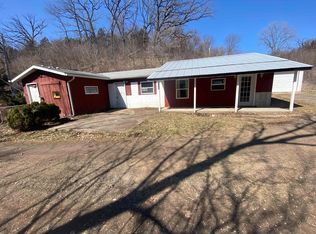Sold for $295,000 on 06/06/25
$295,000
21279 Mud Lake Rd, Dubuque, IA 52001
3beds
2,188sqft
SINGLE FAMILY - DETACHED
Built in 1969
1.83 Acres Lot
$296,100 Zestimate®
$135/sqft
$1,747 Estimated rent
Home value
$296,100
$272,000 - $323,000
$1,747/mo
Zestimate® history
Loading...
Owner options
Explore your selling options
What's special
Enjoy the best of both worlds with peaceful country living just minutes from the amenities of Dubuque. Whether you're looking for space to spread out, room for a workshop, or a cozy retreat, this property has it all! This 3-bedroom, 2-bathroom home situated on 1.83 acres just outside town, and surrounded by scenic countryside, offers privacy and space while remaining close to town. Inside, you'll find a warm and inviting atmosphere with rustic charm, hardwood floors, and a cozy wood-burning fireplace—perfect for chilly Iowa nights. The main living area flows seamlessly into the incredible 4-seasons room and attached deck, where you can enjoy stunning views year-round. The kitchen features plenty of cabinetry and counter space, making meal prep a breeze. For those who need ample storage and workspace, this property is a dream! It includes a 55' x 45' machine shed, a 2-car attached garage, and an additional 2-car detached garage—perfect for vehicles, equipment, or hobbies. Don't wait, set up your showing today!
Zillow last checked: 8 hours ago
Listing updated: June 09, 2025 at 08:20am
Listed by:
Aaron Healey home:563-513-8668,
Ruhl & Ruhl Realtors
Bought with:
Lisa Bodnar
Remax Advantage
Source: East Central Iowa AOR,MLS#: 151591
Facts & features
Interior
Bedrooms & bathrooms
- Bedrooms: 3
- Bathrooms: 2
- Full bathrooms: 2
- Main level bathrooms: 1
- Main level bedrooms: 3
Bedroom 1
- Level: Main
- Area: 168.11
- Dimensions: 14.83 x 11.33
Bedroom 2
- Level: Main
- Area: 133.68
- Dimensions: 12.83 x 10.42
Bedroom 3
- Level: Main
- Area: 118.33
- Dimensions: 11.83 x 10
Dining room
- Level: Main
- Area: 106.56
- Dimensions: 11.42 x 9.33
Family room
- Level: Lower
- Area: 259.35
- Dimensions: 17.58 x 14.75
Kitchen
- Level: Main
- Area: 131.92
- Dimensions: 13.08 x 10.08
Living room
- Level: Main
- Area: 272.36
- Dimensions: 17.67 x 15.42
Heating
- Hot Water
Cooling
- Central Air
Appliances
- Included: Refrigerator, Range/Oven, Dishwasher, Washer, Dryer
- Laundry: Main Level
Features
- Windows: Window Treatments
- Basement: Full
- Number of fireplaces: 1
- Fireplace features: Living Room, One
Interior area
- Total structure area: 2,188
- Total interior livable area: 2,188 sqft
- Finished area above ground: 1,288
Property
Parking
- Total spaces: 4
- Parking features: Attached - 2, Detached – 2
- Attached garage spaces: 4
- Details: Garage Feature: Electricity, Service Entry
Features
- Patio & porch: Deck
Lot
- Size: 1.83 Acres
Details
- Additional structures: Outbuilding
- Parcel number: 0615301006
- Zoning: Residential
Construction
Type & style
- Home type: SingleFamily
- Architectural style: Raised Ranch
- Property subtype: SINGLE FAMILY - DETACHED
Materials
- Wood Siding, Blue Siding
- Foundation: Concrete Perimeter
- Roof: Metal
Condition
- New construction: No
- Year built: 1969
Utilities & green energy
- Gas: Propane
- Sewer: Septic Tank
- Water: Well
Community & neighborhood
Location
- Region: Dubuque
Other
Other facts
- Listing terms: Cash
Price history
| Date | Event | Price |
|---|---|---|
| 6/6/2025 | Sold | $295,000-7.8%$135/sqft |
Source: | ||
| 5/2/2025 | Pending sale | $320,000$146/sqft |
Source: | ||
| 4/30/2025 | Listed for sale | $320,000$146/sqft |
Source: | ||
| 4/15/2025 | Pending sale | $320,000$146/sqft |
Source: | ||
| 4/7/2025 | Price change | $320,000-8.6%$146/sqft |
Source: | ||
Public tax history
| Year | Property taxes | Tax assessment |
|---|---|---|
| 2024 | $3,140 -2.1% | $288,100 |
| 2023 | $3,206 +4.1% | $288,100 +21.8% |
| 2022 | $3,080 -5.8% | $236,440 |
Find assessor info on the county website
Neighborhood: 52001
Nearby schools
GreatSchools rating
- 5/10Sageville Elementary SchoolGrades: PK-5Distance: 2.6 mi
- 3/10Thomas Jefferson Middle SchoolGrades: 6-8Distance: 6.4 mi
- 4/10Hempstead High SchoolGrades: 9-12Distance: 7.2 mi
Schools provided by the listing agent
- Elementary: Sageville
- Middle: Jefferson Jr High
- High: S. Hempstead
Source: East Central Iowa AOR. This data may not be complete. We recommend contacting the local school district to confirm school assignments for this home.

Get pre-qualified for a loan
At Zillow Home Loans, we can pre-qualify you in as little as 5 minutes with no impact to your credit score.An equal housing lender. NMLS #10287.
