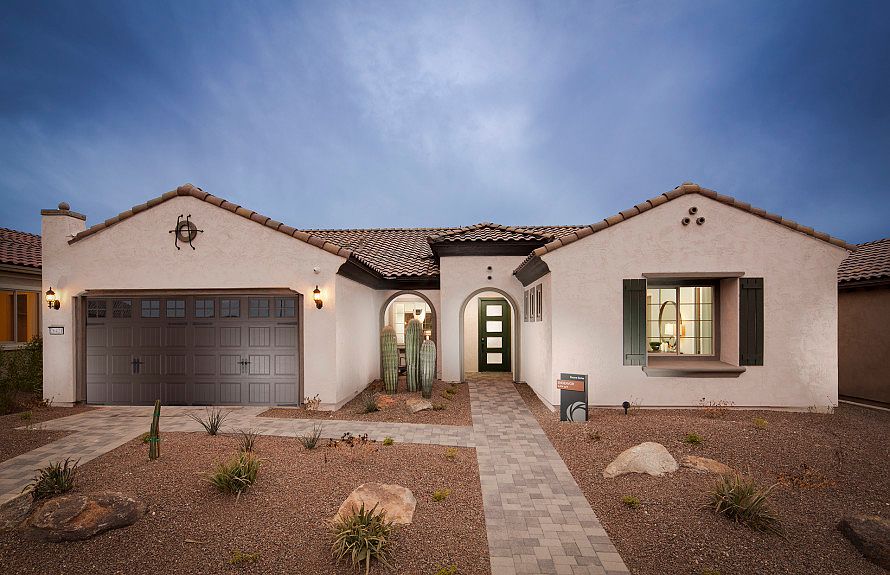Up to 3% of base price or total purchase price, whichever is less, is available through preferred lender to be used toward closing costs, pre-paids, rate buy downs, &/or price adjustments.
Elegant Refuge floorplan featuring 2 bedrooms, 2.5 baths, 2 versatile dens, and a spacious 2+ car garage with a 4' extension. Situated on a private, block-fenced lot with paver driveway and walkway. The chef's kitchen includes the Luxe Package with quartz countertops, gas cooktop, wall oven, and microwave. Owner's bath offers a low-threshold walk-in shower with seat. Upgraded electrical, low voltage, 8' interior doors. Estimated completion: April.
New construction
$533,990
21278 N 272nd Ave, Buckeye, AZ 85396
2beds
2baths
2,191sqft
Single Family Residence
Built in 2025
6,164 Square Feet Lot
$-- Zestimate®
$244/sqft
$175/mo HOA
- 96 days
- on Zillow |
- 55 |
- 2 |
Zillow last checked: 7 hours ago
Listing updated: July 08, 2025 at 08:44am
Listed by:
Albert Kingsbury 480-391-6000,
PCD Realty, LLC
Source: ARMLS,MLS#: 6849572

Travel times
Schedule tour
Select your preferred tour type — either in-person or real-time video tour — then discuss available options with the builder representative you're connected with.
Select a date
Facts & features
Interior
Bedrooms & bathrooms
- Bedrooms: 2
- Bathrooms: 2.5
Heating
- ENERGY STAR Qualified Equipment, Natural Gas
Cooling
- Central Air, ENERGY STAR Qualified Equipment
Appliances
- Included: Soft Water Loop, Gas Cooktop
- Laundry: Engy Star (See Rmks), Wshr/Dry HookUp Only
Features
- High Speed Internet, Double Vanity, Breakfast Bar, 9+ Flat Ceilings, Kitchen Island
- Flooring: Carpet, Tile
- Windows: Low Emissivity Windows, Double Pane Windows, Vinyl Frame
- Has basement: No
- Has fireplace: No
- Fireplace features: None
Interior area
- Total structure area: 2,191
- Total interior livable area: 2,191 sqft
Property
Parking
- Total spaces: 4
- Parking features: Garage Door Opener, Extended Length Garage, Direct Access
- Garage spaces: 2
- Uncovered spaces: 2
Features
- Stories: 1
- Patio & porch: Covered
- Pool features: None
- Spa features: None
- Fencing: Block
Lot
- Size: 6,164 Square Feet
- Features: Corner Lot, Dirt Front, Dirt Back
Details
- Parcel number: 51015418
- Special conditions: Age Restricted (See Remarks)
Construction
Type & style
- Home type: SingleFamily
- Architectural style: Ranch,Santa Barbara/Tuscan
- Property subtype: Single Family Residence
Materials
- Stucco, Wood Frame, Blown Cellulose, Painted
- Roof: Tile
Condition
- Complete Spec Home
- New construction: Yes
- Year built: 2025
Details
- Builder name: Del Webb
- Warranty included: Yes
Utilities & green energy
- Sewer: Public Sewer
- Water: City Water
- Utilities for property: Sewer Connected
Green energy
- Energy efficient items: Fresh Air Mechanical
- Water conservation: Tankless Ht Wtr Heat
Community & HOA
Community
- Features: Golf, Community Spa, Community Spa Htd, Community Pool Htd, Community Pool, Tennis Court(s), Biking/Walking Path, Fitness Center
- Subdivision: Sun City Festival
HOA
- Has HOA: Yes
- Services included: Maintenance Grounds
- HOA fee: $525 quarterly
- HOA name: Sun City Festival
- HOA phone: 928-252-2100
Location
- Region: Buckeye
Financial & listing details
- Price per square foot: $244/sqft
- Tax assessed value: $74,300
- Annual tax amount: $563
- Date on market: 4/10/2025
- Listing terms: Cash,Conventional,1031 Exchange,FHA,VA Loan
- Ownership: Fee Simple
About the community
TennisBasketballGolfCourseVolleyball+ 6 more
Sun City Festival is the premier 55+ Active Adult community in Phoenix's Northwest Valley, offering resort-style living and quick move-in single-story homes. You'll find world-class amenities right in your own backyard, including two expansive recreation centers, clubs and classes, a restaurant and a 27 hole golf course.
Source: Del Webb

